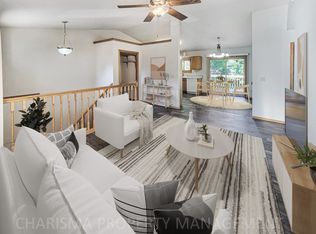Sold for $315,000
$315,000
1604 S Hillview Rd, Sioux Falls, SD 57110
4beds
1,672sqft
Single Family Residence
Built in 1993
9,975.24 Square Feet Lot
$318,200 Zestimate®
$188/sqft
$2,135 Estimated rent
Home value
$318,200
$302,000 - $334,000
$2,135/mo
Zestimate® history
Loading...
Owner options
Explore your selling options
What's special
Nestled in a peaceful, mature neighborhood, this spectacular home is packed with charm, functionality, and a backyard that’s truly a dream! Step into a bright and spacious kitchen featuring ample cabinet space and newer vinyl flooring. The kitchen flows effortlessly into the generous dining area, complete with sliders leading out to an oversized deck—perfect for entertaining or enjoying quiet evenings in your private outdoor oasis.
The sun-filled living room welcomes you with warmth and character, highlighted by a beautiful bay window. Two graciously sized bedrooms round out the main level, offering comfort and flexibility for your lifestyle.
Head downstairs to a cozy and expansive family room, featuring a gas fireplace ideal for chilly evenings. The lower level also includes two additional bedrooms and a full bath—perfect for guests, a home office, or growing families.
But the real showstopper? The fully fenced backyard! Thoughtfully designed with mature trees, a handy storage shed, and a sprinkler system, this yard is both practical and picturesque.
Additional perks include new exterior paint, proximity to parks and schools, and a location that blends privacy with convenience. This home is truly a whole mood—stylish, spacious, and absolutely move-in ready.
Zillow last checked: 8 hours ago
Listing updated: June 16, 2025 at 11:03am
Listed by:
Shaina B Goedtke,
Keller Williams Realty Sioux Falls,
Lacie Packard,
Keller Williams Realty Sioux Falls
Bought with:
Jessica L Walter
Source: Realtor Association of the Sioux Empire,MLS#: 22503389
Facts & features
Interior
Bedrooms & bathrooms
- Bedrooms: 4
- Bathrooms: 2
- Full bathrooms: 2
- Main level bedrooms: 2
Primary bedroom
- Level: Main
- Area: 150
- Dimensions: 15 x 10
Bedroom 2
- Level: Main
- Area: 120
- Dimensions: 12 x 10
Bedroom 3
- Level: Basement
- Area: 117
- Dimensions: 13 x 9
Bedroom 4
- Level: Basement
- Area: 156
- Dimensions: 13 x 12
Dining room
- Level: Main
- Area: 88
- Dimensions: 11 x 8
Family room
- Level: Basement
- Area: 208
- Dimensions: 16 x 13
Kitchen
- Level: Main
- Area: 99
- Dimensions: 11 x 9
Living room
- Description: Bay Window
- Level: Main
- Area: 294
- Dimensions: 21 x 14
Heating
- Natural Gas
Cooling
- Central Air
Appliances
- Included: Dishwasher, Disposal, Dryer, Electric Range, Other, Refrigerator, Washer
Features
- 9 FT+ Ceiling in Lwr Lvl, Master Downstairs, Vaulted Ceiling(s)
- Flooring: Carpet, Laminate, Vinyl
- Basement: Full
- Number of fireplaces: 1
- Fireplace features: Gas
Interior area
- Total interior livable area: 1,672 sqft
- Finished area above ground: 972
- Finished area below ground: 700
Property
Parking
- Total spaces: 2
- Parking features: Concrete
- Garage spaces: 2
Features
- Patio & porch: Deck
- Fencing: Other
Lot
- Size: 9,975 sqft
- Dimensions: 133 x 75
- Features: City Lot
Details
- Additional structures: Shed(s)
- Parcel number: 60478
Construction
Type & style
- Home type: SingleFamily
- Architectural style: Split Foyer
- Property subtype: Single Family Residence
Materials
- Hard Board
- Roof: Composition
Condition
- Year built: 1993
Utilities & green energy
- Sewer: Public Sewer
- Water: Public
Community & neighborhood
Location
- Region: Sioux Falls
- Subdivision: Sunny View East Addn
Other
Other facts
- Listing terms: Conventional
- Road surface type: Asphalt, Curb and Gutter
Price history
| Date | Event | Price |
|---|---|---|
| 6/16/2025 | Sold | $315,000$188/sqft |
Source: | ||
| 5/7/2025 | Listed for sale | $315,000+85.4%$188/sqft |
Source: | ||
| 4/30/2015 | Sold | $169,900$102/sqft |
Source: | ||
| 3/14/2015 | Listed for sale | $169,900$102/sqft |
Source: Hegg, REALTORS Inc. #21501292 Report a problem | ||
Public tax history
| Year | Property taxes | Tax assessment |
|---|---|---|
| 2024 | $3,510 -1.2% | $267,900 +7.4% |
| 2023 | $3,554 +3.7% | $249,400 +10% |
| 2022 | $3,428 +7.4% | $226,800 +10.6% |
Find assessor info on the county website
Neighborhood: 57110
Nearby schools
GreatSchools rating
- 4/10Rosa Parks Elementary - 15Grades: K-5Distance: 0.2 mi
- 7/10Ben Reifel Middle School - 68Grades: 6-8Distance: 1.5 mi
- 5/10Washington High School - 01Grades: 9-12Distance: 1.5 mi
Schools provided by the listing agent
- Elementary: Rosa Parks ES
- Middle: Whittier MS
- High: Washington HS
- District: Sioux Falls
Source: Realtor Association of the Sioux Empire. This data may not be complete. We recommend contacting the local school district to confirm school assignments for this home.
Get pre-qualified for a loan
At Zillow Home Loans, we can pre-qualify you in as little as 5 minutes with no impact to your credit score.An equal housing lender. NMLS #10287.
