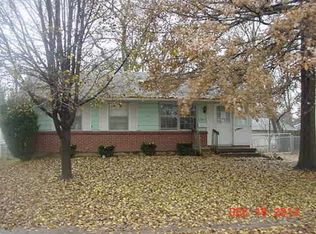Sold for $49,023
$49,023
1604 W Harrison Ave, Decatur, IL 62526
3beds
975sqft
Single Family Residence
Built in 1968
7,405.2 Square Feet Lot
$89,100 Zestimate®
$50/sqft
$1,296 Estimated rent
Home value
$89,100
$77,000 - $102,000
$1,296/mo
Zestimate® history
Loading...
Owner options
Explore your selling options
What's special
INVESTOR ALERT!! This home needs a handy homeowner who can see all the potential this one has to offer! Great Bones & great layout of space offering three bedrooms, Updated full bathroom, Eat in dining space off kitchen with NEW SLIDERS leading to the deck. Oversized driveway with detached 2 car garage w/ remote & workshop space. Selling AS IS at this bargain price & will go quick!
Zillow last checked: 8 hours ago
Listing updated: April 07, 2023 at 09:46am
Listed by:
Tim Vieweg 217-450-8500,
Vieweg RE/Better Homes & Gardens Real Estate-Service First,
Abby Golladay 217-972-6893,
Vieweg RE/Better Homes & Gardens Real Estate-Service First
Bought with:
Tim Vieweg, 471018186
Vieweg RE/Better Homes & Gardens Real Estate-Service First
Source: CIBR,MLS#: 6226480 Originating MLS: Central Illinois Board Of REALTORS
Originating MLS: Central Illinois Board Of REALTORS
Facts & features
Interior
Bedrooms & bathrooms
- Bedrooms: 3
- Bathrooms: 1
- Full bathrooms: 1
Bedroom
- Description: Flooring: Wood
- Level: Main
- Dimensions: 10.6 x 12.2
Bedroom
- Description: Flooring: Vinyl
- Level: Main
- Dimensions: 9.3 x 10
Bedroom
- Description: Flooring: Vinyl
- Level: Main
- Dimensions: 8.1 x 11.11
Dining room
- Description: Flooring: Vinyl
- Level: Main
- Dimensions: 12.3 x 8
Other
- Description: Flooring: Vinyl
- Level: Main
- Dimensions: 11.11 x 5.9
Game room
- Description: Flooring: Concrete
- Level: Basement
- Dimensions: 19.7 x 22.1
Kitchen
- Description: Flooring: Vinyl
- Level: Main
- Dimensions: 8.3 x 11.11
Laundry
- Description: Flooring: Concrete
- Level: Basement
- Dimensions: 17.1 x 23.1
Living room
- Description: Flooring: Carpet
- Level: Main
- Dimensions: 11.1 x 16.4
Heating
- Forced Air, Gas
Cooling
- None
Appliances
- Included: Gas Water Heater, Range, Refrigerator
Features
- Breakfast Area, Main Level Primary, Workshop
- Windows: Replacement Windows
- Basement: Unfinished,Full
- Has fireplace: No
Interior area
- Total structure area: 975
- Total interior livable area: 975 sqft
- Finished area above ground: 975
- Finished area below ground: 0
Property
Parking
- Total spaces: 2
- Parking features: Detached, Garage
- Garage spaces: 2
Features
- Levels: One
- Stories: 1
- Patio & porch: Front Porch, Deck
- Exterior features: Deck, Workshop
Lot
- Size: 7,405 sqft
Details
- Parcel number: 041204377021
- Zoning: MUN
- Special conditions: None
Construction
Type & style
- Home type: SingleFamily
- Architectural style: Ranch
- Property subtype: Single Family Residence
Materials
- Vinyl Siding
- Foundation: Basement
- Roof: Asphalt,Shingle
Condition
- Year built: 1968
Utilities & green energy
- Sewer: Public Sewer
- Water: Public
Community & neighborhood
Location
- Region: Decatur
Other
Other facts
- Road surface type: Gravel
Price history
| Date | Event | Price |
|---|---|---|
| 4/7/2023 | Sold | $49,023-10.9%$50/sqft |
Source: | ||
| 3/31/2023 | Pending sale | $55,000$56/sqft |
Source: | ||
| 3/24/2023 | Contingent | $55,000$56/sqft |
Source: | ||
| 3/21/2023 | Listed for sale | $55,000$56/sqft |
Source: | ||
Public tax history
| Year | Property taxes | Tax assessment |
|---|---|---|
| 2024 | $2,678 +71.5% | $27,665 +3.7% |
| 2023 | $1,561 +11.5% | $26,686 +8.1% |
| 2022 | $1,401 +56.1% | $24,694 +7.1% |
Find assessor info on the county website
Neighborhood: 62526
Nearby schools
GreatSchools rating
- 1/10Benjamin Franklin Elementary SchoolGrades: K-6Distance: 0.4 mi
- 1/10Stephen Decatur Middle SchoolGrades: 7-8Distance: 2.7 mi
- 2/10Macarthur High SchoolGrades: 9-12Distance: 0.7 mi
Schools provided by the listing agent
- District: Decatur Dist 61
Source: CIBR. This data may not be complete. We recommend contacting the local school district to confirm school assignments for this home.
