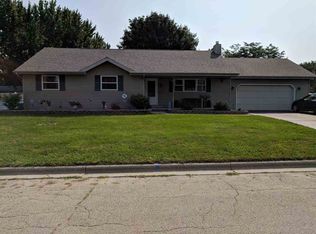Sold
$252,000
1604 Werner Allen Rd, New London, WI 54961
3beds
1,716sqft
Single Family Residence
Built in 1986
10,454.4 Square Feet Lot
$290,000 Zestimate®
$147/sqft
$1,386 Estimated rent
Home value
$290,000
$276,000 - $305,000
$1,386/mo
Zestimate® history
Loading...
Owner options
Explore your selling options
What's special
This single-story gem is a true delight, exuding the freshness and elegance of brand new construction. Contemporary upgrades like the kitchen w/all-new appliances, custom cabinets & LVP flooring. High-quality finishes. Primary bed has ½ bath & walk-in closet. 2nd bath remodeled - tiled shower with tub. Downstairs is an entertainment haven w/ great room and flexible room for office or exercise room. Carpet not installed in sports room. The exterior is maintenance-free, 1 year old roof, fenced-in yard, raised gardens, stamped patio, & awning. Experience the joy of owning a property that feels just like a new home, while benefiting from the thoughtful upgrades & attention to detail. Pref close date 8/28/2023. 48 hour binding. Showings end 12pm 6/12, offers due 5pm 6/12, review 5pm 6/13.
Zillow last checked: 8 hours ago
Listing updated: August 29, 2023 at 03:16am
Listed by:
Kim Batterman 920-710-1710,
Keller Williams Fox Cities
Bought with:
Rana Roman
Landro Fox Cities Realty LLC
Source: RANW,MLS#: 50276014
Facts & features
Interior
Bedrooms & bathrooms
- Bedrooms: 3
- Bathrooms: 1
- Full bathrooms: 1
- 1/2 bathrooms: 1
Bedroom 1
- Level: Main
- Dimensions: 13x11
Bedroom 2
- Level: Main
- Dimensions: 11x10
Bedroom 3
- Level: Main
- Dimensions: 10x10
Dining room
- Level: Main
- Dimensions: 11x9
Family room
- Level: Lower
- Dimensions: 21x13
Kitchen
- Level: Main
- Dimensions: 11x9
Living room
- Level: Main
- Dimensions: 17x13
Other
- Description: Exercise Room
- Level: Lower
- Dimensions: 17x13
Heating
- Forced Air
Cooling
- Forced Air, Central Air
Appliances
- Included: Dishwasher, Disposal, Dryer, Freezer, Microwave, Range, Refrigerator, Washer, Water Softener Owned
Features
- Basement: Full,Partial Fin. Contiguous
- Has fireplace: No
- Fireplace features: None
Interior area
- Total interior livable area: 1,716 sqft
- Finished area above ground: 1,144
- Finished area below ground: 572
Property
Parking
- Total spaces: 2
- Parking features: Attached
- Attached garage spaces: 2
Accessibility
- Accessibility features: 1st Floor Bedroom, 1st Floor Full Bath, Level Drive, Level Lot
Features
- Patio & porch: Deck
- Fencing: Fenced
Lot
- Size: 10,454 sqft
Details
- Parcel number: 33137825
- Zoning: Residential
- Special conditions: Arms Length
Construction
Type & style
- Home type: SingleFamily
- Architectural style: Ranch
- Property subtype: Single Family Residence
Materials
- Brick, Vinyl Siding
- Foundation: Wood
Condition
- New construction: No
- Year built: 1986
Utilities & green energy
- Sewer: Public Sewer
- Water: Public
Community & neighborhood
Location
- Region: New London
Price history
| Date | Event | Price |
|---|---|---|
| 8/28/2023 | Sold | $252,000+7.2%$147/sqft |
Source: RANW #50276014 Report a problem | ||
| 7/14/2023 | Pending sale | $235,000$137/sqft |
Source: RANW #50276014 Report a problem | ||
| 6/14/2023 | Contingent | $235,000$137/sqft |
Source: | ||
| 6/7/2023 | Listed for sale | $235,000$137/sqft |
Source: RANW #50276014 Report a problem | ||
Public tax history
| Year | Property taxes | Tax assessment |
|---|---|---|
| 2024 | $3,446 +3.3% | $142,200 |
| 2023 | $3,337 +2.1% | $142,200 |
| 2022 | $3,269 -2.1% | $142,200 |
Find assessor info on the county website
Neighborhood: 54961
Nearby schools
GreatSchools rating
- 4/10Parkview Elementary SchoolGrades: PK-4Distance: 0.2 mi
- 7/10New London Middle SchoolGrades: 5-8Distance: 0.5 mi
- 5/10New London High SchoolGrades: 9-12Distance: 0.6 mi

Get pre-qualified for a loan
At Zillow Home Loans, we can pre-qualify you in as little as 5 minutes with no impact to your credit score.An equal housing lender. NMLS #10287.
