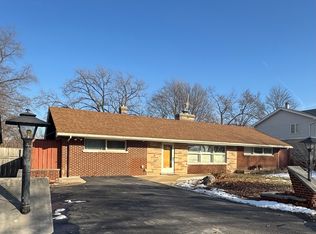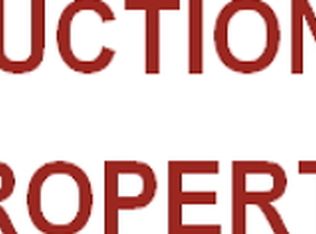Closed
$300,000
16043 Springfield Ave, Markham, IL 60428
5beds
2,950sqft
Single Family Residence
Built in 1956
0.3 Acres Lot
$325,000 Zestimate®
$102/sqft
$4,407 Estimated rent
Home value
$325,000
$306,000 - $345,000
$4,407/mo
Zestimate® history
Loading...
Owner options
Explore your selling options
What's special
Just move in and enjoy this spacious custom 2-story home! An inviting yet private front porch greets you as you walk into the well appointed floor plan with fresh paint, new carpeting, new doors/trim throughout! Gather in the formal living/dining room with a timeless stone two-sided fireplace. Prepare meals in the updated kitchen boasting beautiful coffered ceilings, recessed lighting, custom cabinetry, stainless steel appliances and large dinette area. The family room is the perfect place to gather with beautiful hardwood flooring and streams of natural light through multiple windows. A bonus sunroom provides even more living space to enjoy year-round! The main floor also offers a bedroom and full bath, perfect as a stair-free, related living option. Upstairs, an elegant owner's bedroom awaits with large walk-in closet and updated spa-inspired ensuite bath. Three additional generously-sized bedrooms and a spacious balcony complete the upper level of this home. Outside, relax on the patio overlooking the huge fully fenced yard with shed. Conveniently located close to shopping, dining, schools, parks, and more. A preferred lender offers a reduced interest rate for this listing. Come see today!
Zillow last checked: 8 hours ago
Listing updated: April 03, 2023 at 11:19am
Listing courtesy of:
Melissa Kingsbury 224-699-5002,
Redfin Corporation
Bought with:
Ana Paredes
HomeSmart Realty Group
Source: MRED as distributed by MLS GRID,MLS#: 11714202
Facts & features
Interior
Bedrooms & bathrooms
- Bedrooms: 5
- Bathrooms: 3
- Full bathrooms: 3
Primary bedroom
- Features: Flooring (Carpet), Bathroom (Full)
- Level: Second
- Area: 289 Square Feet
- Dimensions: 17X17
Bedroom 2
- Features: Flooring (Carpet)
- Level: Second
- Area: 195 Square Feet
- Dimensions: 15X13
Bedroom 3
- Features: Flooring (Carpet)
- Level: Second
- Area: 180 Square Feet
- Dimensions: 15X12
Bedroom 4
- Features: Flooring (Carpet)
- Level: Second
- Area: 182 Square Feet
- Dimensions: 14X13
Bedroom 5
- Features: Flooring (Carpet)
- Level: Main
- Area: 176 Square Feet
- Dimensions: 16X11
Dining room
- Features: Flooring (Ceramic Tile)
- Level: Main
- Area: 154 Square Feet
- Dimensions: 11X14
Family room
- Features: Flooring (Ceramic Tile)
- Level: Main
- Area: 391 Square Feet
- Dimensions: 23X17
Kitchen
- Features: Flooring (Ceramic Tile)
- Level: Main
- Area: 162 Square Feet
- Dimensions: 18X9
Living room
- Features: Flooring (Wood Laminate)
- Level: Main
- Area: 169 Square Feet
- Dimensions: 13X13
Sun room
- Features: Flooring (Ceramic Tile)
- Level: Main
- Area: 289 Square Feet
- Dimensions: 17X17
Heating
- Natural Gas
Cooling
- Central Air
Appliances
- Included: Range, Microwave, Refrigerator, Stainless Steel Appliance(s), Range Hood
- Laundry: Main Level, Upper Level, In Garage, Sink
Features
- 1st Floor Bedroom, In-Law Floorplan, 1st Floor Full Bath, Walk-In Closet(s)
- Flooring: Laminate
- Windows: Screens, Skylight(s)
- Basement: None
- Number of fireplaces: 1
- Fireplace features: Double Sided, Wood Burning, Living Room
Interior area
- Total structure area: 2,950
- Total interior livable area: 2,950 sqft
Property
Parking
- Total spaces: 1.5
- Parking features: Concrete, Garage Door Opener, Heated Garage, On Site, Garage Owned, Attached, Garage
- Attached garage spaces: 1.5
- Has uncovered spaces: Yes
Accessibility
- Accessibility features: No Disability Access
Features
- Stories: 2
- Patio & porch: Deck, Patio
- Fencing: Invisible
Lot
- Size: 0.30 Acres
Details
- Parcel number: 28231250130000
- Special conditions: None
- Other equipment: TV-Cable
Construction
Type & style
- Home type: SingleFamily
- Property subtype: Single Family Residence
Materials
- Vinyl Siding, Stone, Limestone
- Roof: Asphalt
Condition
- New construction: No
- Year built: 1956
- Major remodel year: 2023
Utilities & green energy
- Electric: Circuit Breakers
- Sewer: Public Sewer
- Water: Lake Michigan
Community & neighborhood
Community
- Community features: Curbs, Sidewalks, Street Lights, Street Paved
Location
- Region: Markham
- Subdivision: Mcintosh
HOA & financial
HOA
- Services included: None
Other
Other facts
- Listing terms: FHA
- Ownership: Fee Simple
Price history
| Date | Event | Price |
|---|---|---|
| 8/13/2025 | Listing removed | $2,250$1/sqft |
Source: Zillow Rentals Report a problem | ||
| 8/7/2025 | Listed for rent | $2,250$1/sqft |
Source: Zillow Rentals Report a problem | ||
| 4/3/2023 | Sold | $300,000+3.8%$102/sqft |
Source: | ||
| 2/22/2023 | Contingent | $289,000$98/sqft |
Source: | ||
| 2/13/2023 | Listed for sale | $289,000+99.3%$98/sqft |
Source: | ||
Public tax history
| Year | Property taxes | Tax assessment |
|---|---|---|
| 2023 | $10,218 +37.1% | $21,000 +67.4% |
| 2022 | $7,452 +2.2% | $12,545 |
| 2021 | $7,293 -11.7% | $12,545 -9% |
Find assessor info on the county website
Neighborhood: 60428
Nearby schools
GreatSchools rating
- 3/10Markham Park Elementary SchoolGrades: PK-5Distance: 0.3 mi
- 3/10Prairie-Hills Junior High SchoolGrades: 6-8Distance: 1.2 mi
- 8/10Tinley Park High SchoolGrades: 9-12Distance: 3.3 mi
Schools provided by the listing agent
- Elementary: Markham Park Elementary School
- Middle: Prairie-Hills Junior High School
- High: Tinley Park High School
- District: 144
Source: MRED as distributed by MLS GRID. This data may not be complete. We recommend contacting the local school district to confirm school assignments for this home.
Get a cash offer in 3 minutes
Find out how much your home could sell for in as little as 3 minutes with a no-obligation cash offer.
Estimated market value$325,000
Get a cash offer in 3 minutes
Find out how much your home could sell for in as little as 3 minutes with a no-obligation cash offer.
Estimated market value
$325,000

