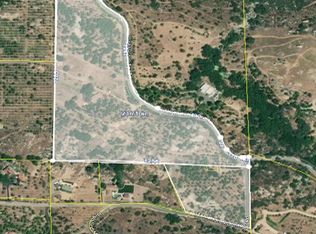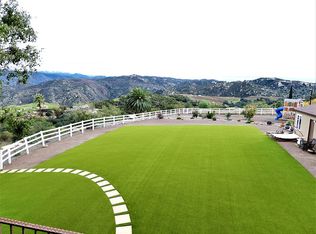Modern design combines with a country aesthetic, creating a fresh take on luxurious, rural living. This thoughtfully designed, open floor plan is complete with high ceilings bathed in ample natural light from 14ft sliding glass doors allowing for a wonderful indoor, outdoor ambience. The main living space has 12-foot ceilings, a fireplace, a large kitchen island, and concrete floors. Live green with the solar system, energy-efficient windows and doors, and the exterior made up of insulated concrete forms.
This property is off market, which means it's not currently listed for sale or rent on Zillow. This may be different from what's available on other websites or public sources.

