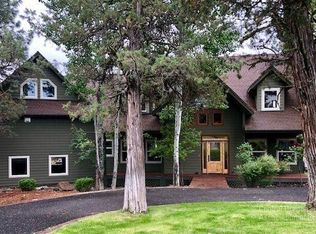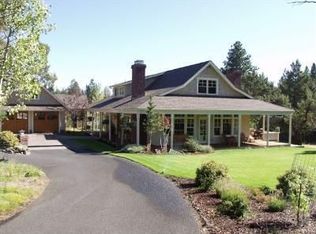Closed
$1,124,000
16045 Fox Ridge Cir, Sisters, OR 97759
3beds
2baths
2,326sqft
Single Family Residence
Built in 1999
2.18 Acres Lot
$1,114,800 Zestimate®
$483/sqft
$3,321 Estimated rent
Home value
$1,114,800
$1.01M - $1.22M
$3,321/mo
Zestimate® history
Loading...
Owner options
Explore your selling options
What's special
Located in The Ridge at Indian Ford, a 160-acre gated community with 19 exclusive homesites, this custom-built retreat blends natural beauty, comfort, and craftsmanship. The attached heated workshop features an artist loft above with skylights and custom cabinetry—ideal for creativity, yoga, or a home office. The workshop is also equipped with 50-amp service for EV charging or to add a hot tub to the back patio.
Surrounded by trails and Cascade Mountain views, this home is perfect for those seeking peace and inspiration. Inside, vaulted cedar ceilings, refinished hardwood floors, and a wood-burning fireplace create a warm atmosphere. The spacious primary suite includes an office nook, and recent upgrades like a newer roof and fresh paint make it move-in ready.
An expansive deck overlooks a vegetable garden, open space, and a grassy lawn—ideal for outdoor living. Just over 3 miles from downtown Sisters, this retreat offers tranquility with convenient access to shops and dining,
Zillow last checked: 8 hours ago
Listing updated: February 10, 2026 at 04:23am
Listed by:
Stellar Realty Northwest 541-508-3148
Bought with:
Redfin
Source: Oregon Datashare,MLS#: 220192697
Facts & features
Interior
Bedrooms & bathrooms
- Bedrooms: 3
- Bathrooms: 2
Heating
- Ductless, Electric, Heat Pump, Wood
Cooling
- Ductless, Central Air, Heat Pump, Other
Appliances
- Included: Dishwasher, Disposal, Dryer, Range, Range Hood, Refrigerator, Washer, Water Heater, Water Softener, Other
Features
- Ceiling Fan(s), Double Vanity, Fiberglass Stall Shower, Granite Counters, Kitchen Island, Linen Closet, Open Floorplan, Pantry, Shower/Tub Combo, Soaking Tub, Stone Counters, Vaulted Ceiling(s), Walk-In Closet(s)
- Flooring: Hardwood, Tile, Vinyl
- Windows: Double Pane Windows, Wood Frames
- Basement: None
- Has fireplace: Yes
- Fireplace features: Living Room, Wood Burning
- Common walls with other units/homes: No Common Walls
Interior area
- Total structure area: 2,326
- Total interior livable area: 2,326 sqft
Property
Parking
- Total spaces: 2
- Parking features: Asphalt, Detached, Driveway, Garage Door Opener, Heated Garage, Workshop in Garage, Other
- Garage spaces: 2
- Has uncovered spaces: Yes
Features
- Levels: Two
- Stories: 2
- Patio & porch: Deck
- Has view: Yes
- View description: Forest, Neighborhood, Park/Greenbelt, Territorial
Lot
- Size: 2.18 Acres
- Features: Garden, Landscaped, Sprinkler Timer(s), Sprinklers In Front, Sprinklers In Rear, Wooded
Details
- Additional structures: Storage, Workshop, Other
- Parcel number: 180379
- Zoning description: Single Family
- Special conditions: Standard
Construction
Type & style
- Home type: SingleFamily
- Architectural style: Traditional
- Property subtype: Single Family Residence
Materials
- Concrete, Frame
- Foundation: Stemwall, Other
- Roof: Composition
Condition
- New construction: No
- Year built: 1999
Utilities & green energy
- Sewer: Septic Tank
- Water: Private, Shared Well
Community & neighborhood
Security
- Security features: Carbon Monoxide Detector(s), Smoke Detector(s), Other
Community
- Community features: Access to Public Lands, Short Term Rentals Not Allowed, Trail(s)
Location
- Region: Sisters
- Subdivision: Ridge Indian Ford
HOA & financial
HOA
- Has HOA: Yes
- HOA fee: $1,113 semi-annually
- Amenities included: Firewise Certification, Gated, Landscaping, Trail(s), Water, Other
Other
Other facts
- Listing terms: Conventional
- Road surface type: Paved
Price history
| Date | Event | Price |
|---|---|---|
| 2/25/2025 | Sold | $1,124,000$483/sqft |
Source: | ||
| 1/31/2025 | Pending sale | $1,124,000$483/sqft |
Source: | ||
| 1/16/2025 | Price change | $1,124,000-2.3%$483/sqft |
Source: | ||
| 12/5/2024 | Listed for sale | $1,150,000$494/sqft |
Source: | ||
| 12/2/2024 | Pending sale | $1,150,000$494/sqft |
Source: | ||
Public tax history
| Year | Property taxes | Tax assessment |
|---|---|---|
| 2025 | $9,327 +3.2% | $597,330 +3% |
| 2024 | $9,035 +2.9% | $579,940 +6.1% |
| 2023 | $8,780 +5.2% | $546,660 |
Find assessor info on the county website
Neighborhood: 97759
Nearby schools
GreatSchools rating
- 8/10Sisters Elementary SchoolGrades: K-4Distance: 2.9 mi
- 6/10Sisters Middle SchoolGrades: 5-8Distance: 3.4 mi
- 8/10Sisters High SchoolGrades: 9-12Distance: 3.4 mi
Schools provided by the listing agent
- Elementary: Sisters Elem
- Middle: Sisters Middle
- High: Sisters High
Source: Oregon Datashare. This data may not be complete. We recommend contacting the local school district to confirm school assignments for this home.
Get a cash offer in 3 minutes
Find out how much your home could sell for in as little as 3 minutes with a no-obligation cash offer.
Estimated market value$1,114,800
Get a cash offer in 3 minutes
Find out how much your home could sell for in as little as 3 minutes with a no-obligation cash offer.
Estimated market value
$1,114,800

