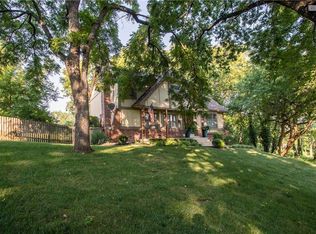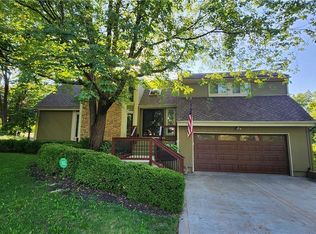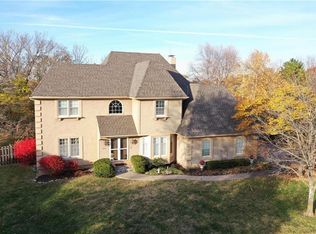Sold
Price Unknown
16045 Kenneth Rd, Stilwell, KS 66085
5beds
3,442sqft
Single Family Residence
Built in 1986
0.56 Acres Lot
$531,800 Zestimate®
$--/sqft
$4,004 Estimated rent
Home value
$531,800
$495,000 - $569,000
$4,004/mo
Zestimate® history
Loading...
Owner options
Explore your selling options
What's special
Brand new carpet and paint! Colonial 2 story with side entry garage and big trees on a 1/2 acre lot. Finished lower level with polished concrete floors, 5th bedroom, 3rd bath. Main floor is sunny and bright with lots of windows, hardwood floors and white trim. The living room flows into the formal dining with a sliding door to a deck for breezy summer evenings. Open hearth room kitchen was recently redone with granite, tiled backsplash, farmhouse sink, white cabinets and an island. Eat-in kitchen with breakfast room, pantry. 4 generously sized bedrooms upstairs. The primary suite has high ceilings and 2 walk-in closets, tiled bath with double sinks and a walk in shower and sep tub. Lovely stamped concrete patio with pergola, fenced backyard and oversized side yard. New flat driveway pad with extra parking and room for basketball. AC: 6yrs, HWH 1yr. This home is right next to the pool, ready for summer! Blue Valley schools. Homes in this special neighborhood sell FAST, and this home is priced under market value.
Zillow last checked: 8 hours ago
Listing updated: September 23, 2025 at 12:44pm
Listing Provided by:
Shelley Staton 913-449-7208,
ReeceNichols -The Village
Bought with:
Sharon Sigman, BR00020616
RE/MAX State Line
Source: Heartland MLS as distributed by MLS GRID,MLS#: 2543945
Facts & features
Interior
Bedrooms & bathrooms
- Bedrooms: 5
- Bathrooms: 4
- Full bathrooms: 3
- 1/2 bathrooms: 1
Primary bedroom
- Features: All Carpet, Ceiling Fan(s), Walk-In Closet(s)
- Level: Second
- Area: 224 Square Feet
- Dimensions: 16 x 14
Bedroom 2
- Level: Second
- Area: 168 Square Feet
- Dimensions: 14 x 12
Bedroom 3
- Features: All Carpet
- Level: Second
- Area: 132 Square Feet
- Dimensions: 11 x 12
Bedroom 4
- Features: All Carpet
- Level: Second
- Area: 144 Square Feet
- Dimensions: 12 x 12
Bedroom 5
- Features: All Carpet, Walk-In Closet(s)
- Level: Lower
- Area: 132 Square Feet
- Dimensions: 12 x 11
Primary bathroom
- Features: Ceramic Tiles, Double Vanity, Separate Shower And Tub
- Level: Second
- Area: 100 Square Feet
- Dimensions: 10 x 10
Bathroom 2
- Features: Ceramic Tiles, Double Vanity, Shower Over Tub
- Level: Second
- Area: 66 Square Feet
- Dimensions: 11 x 6
Bathroom 3
- Features: Shower Only, Wood Floor
- Level: Lower
- Area: 35 Square Feet
- Dimensions: 7 x 5
Breakfast room
- Features: Wood Floor
- Level: First
- Area: 88 Square Feet
- Dimensions: 11 x 8
Dining room
- Features: Wood Floor
- Level: First
- Area: 144 Square Feet
- Dimensions: 12 x 12
Half bath
- Features: Ceramic Tiles
- Level: First
- Area: 30 Square Feet
- Dimensions: 6 x 5
Hearth room
- Features: Wood Floor
- Level: First
- Area: 225 Square Feet
- Dimensions: 15 x 15
Kitchen
- Features: Granite Counters, Wood Floor
- Level: First
- Area: 121 Square Feet
- Dimensions: 11 x 11
Laundry
- Features: Wood Floor
- Level: First
Living room
- Features: Wood Floor
- Level: First
- Area: 180 Square Feet
- Dimensions: 15 x 12
Recreation room
- Features: All Carpet, Built-in Features
- Level: Lower
- Area: 875 Square Feet
- Dimensions: 35 x 25
Heating
- Forced Air
Cooling
- Electric
Appliances
- Included: Dishwasher, Disposal, Down Draft, Built-In Electric Oven, Stainless Steel Appliance(s)
- Laundry: Laundry Room
Features
- Ceiling Fan(s), Kitchen Island, Painted Cabinets, Pantry, Walk-In Closet(s)
- Flooring: Carpet, Ceramic Tile, Wood
- Basement: Basement BR,Finished
- Number of fireplaces: 1
- Fireplace features: Hearth Room
Interior area
- Total structure area: 3,442
- Total interior livable area: 3,442 sqft
- Finished area above ground: 2,300
- Finished area below ground: 1,142
Property
Parking
- Total spaces: 2
- Parking features: Attached, Garage Door Opener, Garage Faces Side
- Attached garage spaces: 2
Features
- Patio & porch: Deck, Patio, Covered
- Fencing: Wood
Lot
- Size: 0.56 Acres
Details
- Parcel number: 7P06200000 0T010
Construction
Type & style
- Home type: SingleFamily
- Architectural style: Colonial,Traditional
- Property subtype: Single Family Residence
Materials
- Board & Batten Siding, Wood Siding
- Roof: Composition
Condition
- Year built: 1986
Utilities & green energy
- Sewer: Public Sewer
- Water: Public
Community & neighborhood
Location
- Region: Stilwell
- Subdivision: River Ridge Farms
HOA & financial
HOA
- Has HOA: Yes
- HOA fee: $350 semi-annually
- Amenities included: Pool, Tennis Court(s)
- Services included: Curbside Recycle, Trash
- Association name: River Ridge Home Owners Assn
Other
Other facts
- Listing terms: Cash,Conventional,FHA,VA Loan
- Ownership: Private
Price history
| Date | Event | Price |
|---|---|---|
| 9/19/2025 | Sold | -- |
Source: | ||
| 8/21/2025 | Pending sale | $525,000$153/sqft |
Source: | ||
| 8/11/2025 | Contingent | $525,000$153/sqft |
Source: | ||
| 7/14/2025 | Price change | $525,000-4.5%$153/sqft |
Source: | ||
| 6/23/2025 | Listed for sale | $550,000$160/sqft |
Source: | ||
Public tax history
| Year | Property taxes | Tax assessment |
|---|---|---|
| 2024 | $7,021 +2.7% | $59,202 +4.3% |
| 2023 | $6,838 +20.3% | $56,776 +6.8% |
| 2022 | $5,682 | $53,142 +9.8% |
Find assessor info on the county website
Neighborhood: 66085
Nearby schools
GreatSchools rating
- 8/10Blue River Elementary SchoolGrades: K-5Distance: 1.7 mi
- 8/10Blue Valley Middle SchoolGrades: 6-8Distance: 1.7 mi
- 9/10Blue Valley High SchoolGrades: 9-12Distance: 2.4 mi
Schools provided by the listing agent
- Elementary: Blue River
- Middle: Blue Valley
- High: Blue Valley
Source: Heartland MLS as distributed by MLS GRID. This data may not be complete. We recommend contacting the local school district to confirm school assignments for this home.
Get a cash offer in 3 minutes
Find out how much your home could sell for in as little as 3 minutes with a no-obligation cash offer.
Estimated market value$531,800
Get a cash offer in 3 minutes
Find out how much your home could sell for in as little as 3 minutes with a no-obligation cash offer.
Estimated market value
$531,800


