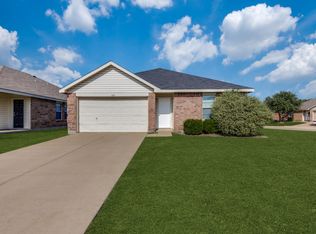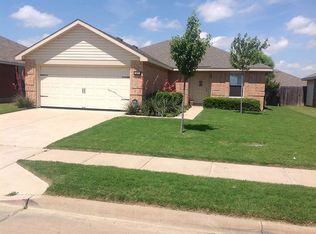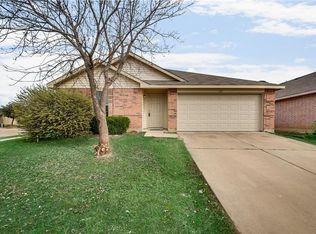Sold
Price Unknown
1605 Castle Ridge Rd, Fort Worth, TX 76140
3beds
1,576sqft
Single Family Residence
Built in 2006
6,098.4 Square Feet Lot
$-- Zestimate®
$--/sqft
$1,802 Estimated rent
Home value
Not available
Estimated sales range
Not available
$1,802/mo
Zestimate® history
Loading...
Owner options
Explore your selling options
What's special
Welcome to 1605 Castle Ridge Rd in Fort Worth! This 3-bedroom, 2-bathroom home features an open floorplan filled with natural light. The eat-in kitchen is equipped with stainless steel appliances and offers plenty of space for daily living. The private main suite includes a walk-in closet and a well-appointed bath. With spacious living areas and a large yard, this home is perfect for relaxing or entertaining. Conveniently located near schools, parks, and shopping with easy access to major highways. **NEW WATER HEATER**
Zillow last checked: 8 hours ago
Listing updated: November 11, 2025 at 09:42am
Listed by:
Bridgette Murphey 0681220,
Atlas Real Estate of TX, LLC 214-919-1709
Bought with:
Laura Garcia
Regal, REALTORS
Source: NTREIS,MLS#: 21001204
Facts & features
Interior
Bedrooms & bathrooms
- Bedrooms: 3
- Bathrooms: 2
- Full bathrooms: 2
Primary bedroom
- Level: First
- Dimensions: 21 x 13
Bedroom
- Level: First
- Dimensions: 10 x 14
Bedroom
- Level: First
- Dimensions: 10 x 12
Primary bathroom
- Level: First
- Dimensions: 8 x 10
Other
- Level: First
- Dimensions: 8 x 4
Living room
- Level: First
- Dimensions: 15 x 16
Appliances
- Included: Dishwasher, Electric Range, Microwave, Refrigerator
Features
- Eat-in Kitchen, Open Floorplan, Pantry, Walk-In Closet(s)
- Has basement: No
- Has fireplace: No
Interior area
- Total interior livable area: 1,576 sqft
Property
Parking
- Total spaces: 2
- Parking features: Door-Single
- Attached garage spaces: 2
Features
- Levels: One
- Stories: 1
- Pool features: None
Lot
- Size: 6,098 sqft
Details
- Parcel number: 40780945
Construction
Type & style
- Home type: SingleFamily
- Architectural style: Detached
- Property subtype: Single Family Residence
Condition
- Year built: 2006
Utilities & green energy
- Sewer: Public Sewer
- Water: Public
- Utilities for property: Sewer Available, Water Available
Community & neighborhood
Location
- Region: Fort Worth
- Subdivision: Kingspoint
HOA & financial
HOA
- Has HOA: Yes
- HOA fee: $180 annually
- Services included: Association Management
- Association name: Kingspoint of Fort Worth HOA
- Association phone: 999-999-9999
Other
Other facts
- Listing terms: Cash,Conventional,FHA,VA Loan
Price history
| Date | Event | Price |
|---|---|---|
| 11/7/2025 | Sold | -- |
Source: NTREIS #21001204 Report a problem | ||
| 10/17/2025 | Pending sale | $245,000$155/sqft |
Source: NTREIS #21001204 Report a problem | ||
| 10/10/2025 | Contingent | $245,000$155/sqft |
Source: NTREIS #21001204 Report a problem | ||
| 9/18/2025 | Price change | $245,000-2%$155/sqft |
Source: NTREIS #21001204 Report a problem | ||
| 8/26/2025 | Listed for sale | $249,900$159/sqft |
Source: NTREIS #21001204 Report a problem | ||
Public tax history
| Year | Property taxes | Tax assessment |
|---|---|---|
| 2024 | $5,776 -1.3% | $239,831 -5.9% |
| 2023 | $5,851 +4.8% | $255,000 +20.9% |
| 2022 | $5,581 +8.6% | $211,000 +11.5% |
Find assessor info on the county website
Neighborhood: 76140
Nearby schools
GreatSchools rating
- 2/10John And Polly Townley Elementary SchoolGrades: 1-5Distance: 0.5 mi
- 5/10Roy Johnson Sixth Grade CampusGrades: 6-8Distance: 1.3 mi
- 2/10Everman High SchoolGrades: 9-12Distance: 0.8 mi
Schools provided by the listing agent
- Elementary: Townley
- High: Everman
- District: Everman ISD
Source: NTREIS. This data may not be complete. We recommend contacting the local school district to confirm school assignments for this home.


