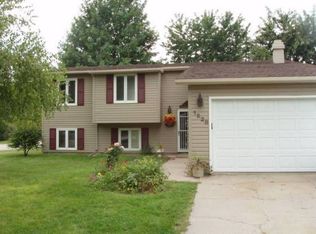Sold for $370,500
$370,500
1605 Church Rd, Grand Island, NE 68801
4beds
2,191sqft
Single Family Residence
Built in 1991
0.52 Acres Lot
$377,900 Zestimate®
$169/sqft
$2,156 Estimated rent
Home value
$377,900
$302,000 - $469,000
$2,156/mo
Zestimate® history
Loading...
Owner options
Explore your selling options
What's special
This one-owner home is on a large corner lot in a great location! Lots of room to roam with 2,191 sq ft on the main and a full finished basement. A total of 4 bedrooms, plus bonus room and 3 bath locations. In the bright and sunny kitchen you'll find a brand new refrigerator and microwave as well as an extra large pantry. Call today to schedule an appointment to take a look at this beauty!
Zillow last checked: 8 hours ago
Listing updated: March 20, 2025 at 08:23pm
Listed by:
Sheila Reed,
Berkshire Hathaway HomeServices Da-Ly Realty
Bought with:
Rosa John, 20210197
Keller Williams Heartland
Source: Grand Island BOR,MLS#: 20250064
Facts & features
Interior
Bedrooms & bathrooms
- Bedrooms: 4
- Bathrooms: 3
- Full bathrooms: 3
- Main level bathrooms: 2
- Main level bedrooms: 3
Primary bedroom
- Level: Main
- Area: 214.88
- Dimensions: 15.8 x 13.6
Bedroom 2
- Level: Main
- Area: 163.35
- Dimensions: 13.5 x 12.1
Bedroom 3
- Level: Main
- Area: 162
- Dimensions: 13.5 x 12
Bedroom 4
- Level: Basement
- Area: 208.81
- Dimensions: 15.7 x 13.3
Dining room
- Features: Formal, Kitchen/Dining Combo, Sliding Glass Doors, Laminate
- Level: Main
- Area: 203.85
- Dimensions: 15.1 x 13.5
Family room
- Features: Fireplace, Carpet
- Level: Basement
- Area: 379.76
- Dimensions: 20.2 x 18.8
Kitchen
- Features: Electric Range, Dishwasher, Garbage Disposal, Refrigerator, Microwave, Pantry, Laminate
- Level: Main
- Area: 139.52
- Dimensions: 13.8 x 10.11
Living room
- Features: Carpet
- Level: Main
- Area: 249.57
- Dimensions: 17.7 x 14.1
Heating
- Gas Forced Air
Cooling
- Central Air
Appliances
- Included: Electric Range, Dishwasher, Disposal, Refrigerator, Microwave, Gas Water Heater
- Laundry: In Basement
Features
- Master Bath, Great Room
- Flooring: Carpet
- Doors: Dining Room Sliding Glass Door
- Windows: All Window Coverings, Skylight(s)
- Basement: Full,Finished
- Number of fireplaces: 1
- Fireplace features: One, Wood Burning, Family Room
Interior area
- Total structure area: 4,382
- Total interior livable area: 2,191 sqft
- Finished area above ground: 2,191
- Finished area below ground: 2,157
Property
Parking
- Total spaces: 2
- Parking features: 2 Car, Attached, Garage Door Opener
- Attached garage spaces: 2
Features
- Patio & porch: Patio
- Exterior features: Rain Gutters
Lot
- Size: 0.52 Acres
- Dimensions: 22,523 sq ft (120 x 187.7)
- Features: Automatic Sprinkler, Established Yard, Good Quality Landscaping
Details
- Parcel number: 400130548
Construction
Type & style
- Home type: SingleFamily
- Architectural style: Ranch
- Property subtype: Single Family Residence
Materials
- Frame
- Roof: Composition
Condition
- Year built: 1991
Utilities & green energy
- Utilities for property: Water Connected, Sewer Connected, Natural Gas Connected, Electricity Connected
Community & neighborhood
Location
- Region: Grand Island
- Subdivision: Farmington Second Sub
Other
Other facts
- Road surface type: Paved
Price history
| Date | Event | Price |
|---|---|---|
| 3/14/2025 | Sold | $370,500+1.5%$169/sqft |
Source: | ||
| 1/28/2025 | Pending sale | $365,000$167/sqft |
Source: BHHS broker feed #20250064 Report a problem | ||
| 1/20/2025 | Listed for sale | $365,000$167/sqft |
Source: | ||
Public tax history
| Year | Property taxes | Tax assessment |
|---|---|---|
| 2024 | $2,589 -33.3% | $359,614 +2.1% |
| 2023 | $3,879 -30% | $352,231 +27.7% |
| 2022 | $5,543 +37.5% | $275,822 |
Find assessor info on the county website
Neighborhood: 68801
Nearby schools
GreatSchools rating
- 6/10Stolley Park Elementary SchoolGrades: PK-5Distance: 0.3 mi
- 4/10Barr Middle SchoolGrades: 6-8Distance: 0.4 mi
- 1/10Grand Island Senior High SchoolGrades: 9-12Distance: 2.7 mi
Schools provided by the listing agent
- Elementary: Stolley Park
- Middle: Barr Middle School
- High: Grand Island Senior High
Source: Grand Island BOR. This data may not be complete. We recommend contacting the local school district to confirm school assignments for this home.
Get pre-qualified for a loan
At Zillow Home Loans, we can pre-qualify you in as little as 5 minutes with no impact to your credit score.An equal housing lender. NMLS #10287.
