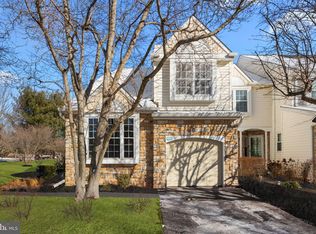Sold for $525,000 on 11/21/25
$525,000
1605 Covington Rd, Yardley, PA 19067
3beds
2,343sqft
Townhouse
Built in 1992
-- sqft lot
$525,300 Zestimate®
$224/sqft
$3,231 Estimated rent
Home value
$525,300
$494,000 - $557,000
$3,231/mo
Zestimate® history
Loading...
Owner options
Explore your selling options
What's special
FRESHLY UPDATED! New carpets and paint! Welcome to 1605 Covington Road! This spacious 3-bedroom, 2 full bathroom, 2 half bathroom townhome offers a flexible layout with plenty of room to live, work, and entertain. The cozy front porch welcomes you home! Step inside to a welcoming foyer with access to the garage and a convenient powder room to your left. On your right, you’ll find the bright open-concept living room with large windows and engineered flooring that flows into the formal dining area, accented with decorative columns and crown molding. The eat-in kitchen offers abundant cabinet space and a bay window bathing the breakfast area in sunlight. Continue to the spacious family room featuring a gas fireplace and slider to the rear patio - perfect for relaxing or entertaining guests. Upstairs, the expansive primary suite boasts two large windows with serene views, sitting area, walk-in closet, second closet, and an en-suite bath with both a soaking tub and stall shower. Two additional bedrooms, full hall bath and a laundry closet complete the second floor. The finished third-floor loft offers endless possibilities - home office, gym, or guest room - and includes a skylight for natural light. The finished basement includes another family room, a full bathroom, two additional rooms, and a utility area, providing excellent space for hobbies, storage, an office, or hosting guests. A one-car garage and private driveway complete the package. Have peace of mind knowing the windows were replaced only 2 years ago. Enjoy the benefits of the Brookstone community with its sidewalks, well-maintained grounds, and convenient location close to major roadways, shopping, dining, and award-winning Pennsbury Schools.
Zillow last checked: 8 hours ago
Listing updated: November 24, 2025 at 06:32am
Listed by:
Derek Ducky Ryan 610-731-3578,
Keller Williams Real Estate -Exton
Bought with:
Valerie Ferris, RS344824
RE/MAX Properties - Newtown
Source: Bright MLS,MLS#: PABU2102780
Facts & features
Interior
Bedrooms & bathrooms
- Bedrooms: 3
- Bathrooms: 4
- Full bathrooms: 2
- 1/2 bathrooms: 2
- Main level bathrooms: 1
Primary bedroom
- Level: Upper
Bedroom 2
- Level: Upper
Bedroom 3
- Level: Upper
Primary bathroom
- Level: Upper
Bonus room
- Level: Lower
Dining room
- Level: Main
Family room
- Level: Main
Family room
- Level: Lower
Other
- Level: Upper
Half bath
- Level: Main
Half bath
- Level: Lower
Kitchen
- Level: Main
Living room
- Level: Main
Loft
- Level: Upper
Office
- Level: Lower
Heating
- Forced Air, Natural Gas
Cooling
- Central Air, Electric
Appliances
- Included: Built-In Range, Dishwasher, Gas Water Heater
Features
- Breakfast Area, Ceiling Fan(s), Chair Railings, Crown Molding, Dining Area, Family Room Off Kitchen, Eat-in Kitchen, Primary Bath(s), Walk-In Closet(s)
- Basement: Finished
- Number of fireplaces: 1
Interior area
- Total structure area: 2,343
- Total interior livable area: 2,343 sqft
- Finished area above ground: 2,343
- Finished area below ground: 0
Property
Parking
- Total spaces: 2
- Parking features: Garage Faces Front, Driveway, Attached
- Attached garage spaces: 1
- Uncovered spaces: 1
Accessibility
- Accessibility features: None
Features
- Levels: Three
- Stories: 3
- Patio & porch: Patio, Porch
- Pool features: Community
Details
- Additional structures: Above Grade, Below Grade
- Parcel number: 20015148003
- Zoning: R4
- Special conditions: Standard
Construction
Type & style
- Home type: Townhouse
- Architectural style: Traditional
- Property subtype: Townhouse
Materials
- Frame
- Foundation: Other
Condition
- New construction: No
- Year built: 1992
Utilities & green energy
- Sewer: Public Sewer
- Water: Public
Community & neighborhood
Location
- Region: Yardley
- Subdivision: Aspen Woods
- Municipality: LOWER MAKEFIELD TWP
HOA & financial
HOA
- Has HOA: Yes
- HOA fee: $300 monthly
- Amenities included: Pool, Tennis Court(s)
- Services included: Common Area Maintenance, Trash, Maintenance Grounds, Pool(s), Maintenance Structure, Snow Removal
Other
Other facts
- Listing agreement: Exclusive Right To Sell
- Ownership: Fee Simple
Price history
| Date | Event | Price |
|---|---|---|
| 11/21/2025 | Sold | $525,000-0.9%$224/sqft |
Source: | ||
| 10/23/2025 | Pending sale | $530,000$226/sqft |
Source: | ||
| 10/16/2025 | Listed for sale | $530,000$226/sqft |
Source: | ||
| 9/22/2025 | Listing removed | $530,000$226/sqft |
Source: | ||
| 8/27/2025 | Price change | $530,000-2.7%$226/sqft |
Source: | ||
Public tax history
| Year | Property taxes | Tax assessment |
|---|---|---|
| 2025 | $8,212 +0.8% | $33,040 |
| 2024 | $8,150 +9.7% | $33,040 |
| 2023 | $7,431 +2.2% | $33,040 |
Find assessor info on the county website
Neighborhood: 19067
Nearby schools
GreatSchools rating
- 7/10Afton El SchoolGrades: K-5Distance: 2.1 mi
- 6/10William Penn Middle SchoolGrades: 6-8Distance: 2 mi
- 7/10Pennsbury High SchoolGrades: 9-12Distance: 3.2 mi
Schools provided by the listing agent
- Elementary: Afton
- Middle: William Penn
- High: Pennsbury
- District: Pennsbury
Source: Bright MLS. This data may not be complete. We recommend contacting the local school district to confirm school assignments for this home.

Get pre-qualified for a loan
At Zillow Home Loans, we can pre-qualify you in as little as 5 minutes with no impact to your credit score.An equal housing lender. NMLS #10287.
Sell for more on Zillow
Get a free Zillow Showcase℠ listing and you could sell for .
$525,300
2% more+ $10,506
With Zillow Showcase(estimated)
$535,806