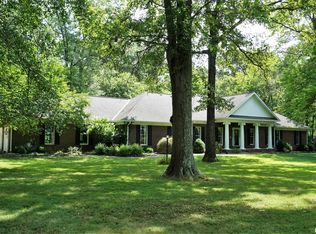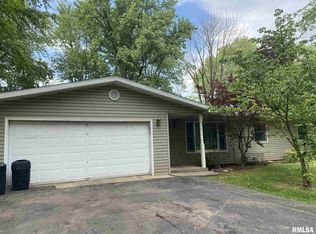This gorgeous home on 12+ acres is designed with cohesive architectural elements that make a relevant statement. The welcoming circle drive is part of the design, too. Every part of construction was undertaken with care and vision evident the moment you arrive. Quality undertones are in everything from the solid brass to the real wood. Inside, incredible detail and balance characterize the nearly 6000 SF of space for $101 per SF. Dark oak contrasts pull the theme together. The great room anchors the incredible kitchen (suited for even an accomplished chef) and the stately dining room. A huge expanse of glass rings the beautifully designed outdoor patio spaces and renders a long and peaceful view. The owner’s suite is stunning. Plenty of bedrooms and baths accommodate the largest family gatherings. Luxury Sauna. New upgraded roof with amazing domed skylight and copper touches. The full unfinished basement with extra-wide directly entry from garage provides tons of easy storage. Hurry! Additional Rooms: Sun Room COOL: 14 SEER+
This property is off market, which means it's not currently listed for sale or rent on Zillow. This may be different from what's available on other websites or public sources.

