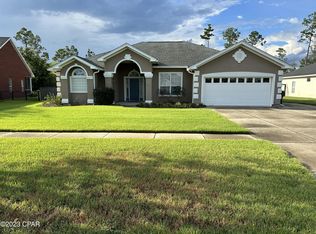Bold and beautiful...elegant, yet casual best describes this attractive Gary Morgan built 2-story home found in Mowat Highlands. You'll be impressed as you cross the threshold and gaze into the large living room with fireplace. Then the elegant dining room opens up into the kitchen. You'll enjoy entertaining your guests as you prepare a meal in the spacious eat-in kitchen area. The first floor master bedroom suite boasts high ceilings, while the ''His and Her's'' bathroom offers a luxurious whirlpool bath, separate shower, and walk-in closets. You'll find plenty of room on the second floor for family and guests, including a large finished room over the garage that could serve as an additional bedroom or as a home office. Plus 800 sq ft has been added behind the Master
This property is off market, which means it's not currently listed for sale or rent on Zillow. This may be different from what's available on other websites or public sources.

