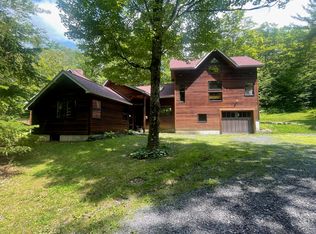Closed
Listed by:
Susanne Pacilio,
Martha E. Diebold/Hanover 603-643-4200
Bought with: Martha E. Diebold/Hanover
$685,000
1605 Kingdom Road, Vershire, VT 05079
3beds
3,589sqft
Single Family Residence
Built in 1980
40 Acres Lot
$687,100 Zestimate®
$191/sqft
$2,924 Estimated rent
Home value
$687,100
Estimated sales range
Not available
$2,924/mo
Zestimate® history
Loading...
Owner options
Explore your selling options
What's special
Tucked away at the end of a quiet, town-maintained road, this stunning multilevel contemporary home offers unmatched privacy and natural beauty. Surrounded by 40 acres of rolling meadows, this property features a serene swimming pond, a two-stall horse barn with an attached heated workshop, and direct access to the Cross Rivendell Trail for exceptional hiking right from your doorstep. Inside, custom craftsmanship shines—from the curly maple kitchen to the elegant baths. The expansive great room boasts a massive stone fireplace, perfect for cozy gatherings, while the sunroom invites year-round relaxation. A tiled entry opens to a bright craft room, ideal for hobbies or a home office. With an attached one-car garage and a detached two-car garage, there’s plenty of space for vehicles and storage. Whether you’re seeking a peaceful homestead, an equestrian property, or a private retreat with modern flair, this one-of-a-kind home blends rustic charm with refined living.
Zillow last checked: 8 hours ago
Listing updated: December 22, 2025 at 04:49am
Listed by:
Susanne Pacilio,
Martha E. Diebold/Hanover 603-643-4200
Bought with:
Susanne Pacilio
Martha E. Diebold/Hanover
Source: PrimeMLS,MLS#: 5040122
Facts & features
Interior
Bedrooms & bathrooms
- Bedrooms: 3
- Bathrooms: 2
- 3/4 bathrooms: 2
Heating
- Propane, Baseboard, Hot Water, In Floor
Cooling
- None
Appliances
- Included: Dishwasher, Dryer, Refrigerator, Washer, Gas Stove
- Laundry: 2nd Floor Laundry
Features
- Cedar Closet(s), Ceiling Fan(s), Kitchen Island, Kitchen/Dining, Natural Light, Natural Woodwork, Indoor Storage
- Flooring: Ceramic Tile, Hardwood, Wood
- Windows: Blinds, Screens, Double Pane Windows
- Basement: Concrete,Concrete Floor,Crawl Space,Partial,Storage Space,Unfinished,Basement Stairs,Interior Entry
- Number of fireplaces: 1
- Fireplace features: Wood Burning, 1 Fireplace
Interior area
- Total structure area: 4,165
- Total interior livable area: 3,589 sqft
- Finished area above ground: 3,589
- Finished area below ground: 0
Property
Parking
- Total spaces: 3
- Parking features: Gravel
- Garage spaces: 3
Features
- Levels: 3
- Stories: 3
- Exterior features: Garden, Natural Shade, Shed
- Fencing: Partial
- Has view: Yes
- View description: Mountain(s)
- Waterfront features: Pond
- Frontage length: Road frontage: 1500
Lot
- Size: 40 Acres
- Features: Country Setting, Field/Pasture, Landscaped, Rolling Slope, Trail/Near Trail
Details
- Additional structures: Barn(s), Stable(s)
- Parcel number: 66921210191
- Zoning description: Res
Construction
Type & style
- Home type: SingleFamily
- Architectural style: Contemporary
- Property subtype: Single Family Residence
Materials
- Clapboard Exterior
- Foundation: Other
- Roof: Standing Seam
Condition
- New construction: No
- Year built: 1980
Utilities & green energy
- Electric: Circuit Breakers
- Sewer: Private Sewer, Septic Tank
- Utilities for property: Phone Available, Fiber Optic Internt Avail
Community & neighborhood
Security
- Security features: Carbon Monoxide Detector(s), Smoke Detector(s)
Location
- Region: Vershire
Other
Other facts
- Road surface type: Gravel
Price history
| Date | Event | Price |
|---|---|---|
| 12/19/2025 | Sold | $685,000-9.3%$191/sqft |
Source: | ||
| 6/24/2025 | Price change | $755,000-1.8%$210/sqft |
Source: | ||
| 5/9/2025 | Listed for sale | $769,000$214/sqft |
Source: | ||
Public tax history
| Year | Property taxes | Tax assessment |
|---|---|---|
| 2024 | -- | $592,000 +68.5% |
| 2023 | -- | $351,400 |
| 2022 | -- | $351,400 |
Find assessor info on the county website
Neighborhood: 05079
Nearby schools
GreatSchools rating
- NAWestshire Elementary SchoolGrades: PK-5Distance: 3.5 mi
- 5/10Rivendell AcademyGrades: 6-12Distance: 8.9 mi
Get pre-qualified for a loan
At Zillow Home Loans, we can pre-qualify you in as little as 5 minutes with no impact to your credit score.An equal housing lender. NMLS #10287.
