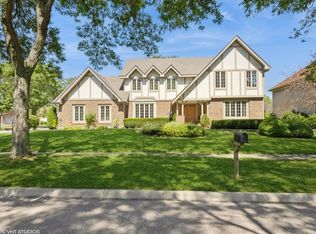Set high on the lot, this home boasts a more open floorplan, hardwood floors, marble inlay accents, Italian ceramic tile, can lights, wet bar, composite maint-free deck, patio, firepit, fenced yard, security camera system, full finished basement w/ 2nd kit. The beautiful kitchen completed in 2013 includes rich cabinetry, granite countertops, stainless steel appliances, breakfast bar and bay eating area open to the family rm with gas fireplace, hardwood floors, wall mounted flat screen with BOSE lifestyle 35 series 4 surround sound system and slider to the back yard. A large master suite includes a 13X12 master bath with vaulted ceiling and skylight, jacuzzi tub, sitting area and walk-in closet. other updates include: Siding and gutters in 2015, powder room in 2013, hall bath in 2010, new windows in 2010, garage door & front door in 2010. Come see this well maintained property in desirable Breton Pointe subdivision in the Fremd High School district!
This property is off market, which means it's not currently listed for sale or rent on Zillow. This may be different from what's available on other websites or public sources.
