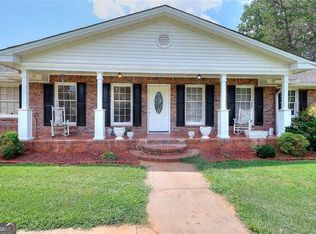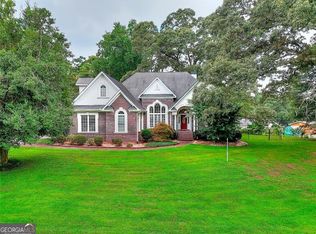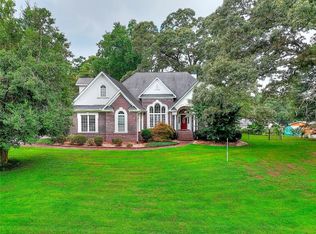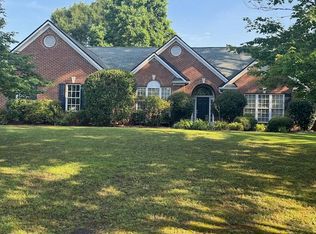Closed
$350,000
1605 Lake Lucerne Rd SW, Lilburn, GA 30047
3beds
1,822sqft
Single Family Residence, Residential
Built in 1965
1.19 Acres Lot
$351,200 Zestimate®
$192/sqft
$2,343 Estimated rent
Home value
$351,200
$323,000 - $383,000
$2,343/mo
Zestimate® history
Loading...
Owner options
Explore your selling options
What's special
Welcome to 1605 Lake Lucerne Rd SW in Lilburn, GA! This is a beautiful, all brick ranch home sitting on over an acre of land. No HOA! It has a large, rocking chair front porch and a lovely back deck. The home has had many updates, including a gorgeous kitchen remodel. There are 3 bedrooms and 2 full, updated bathrooms. The full basement is unfinished and has a half bathroom. The back deck is conveniently accessed through the family room and overlooks the spacious backyard. Schedule your showing today!
Zillow last checked: 8 hours ago
Listing updated: September 09, 2025 at 10:58pm
Listing Provided by:
Jana French,
Virtual Properties Realty.com
Bought with:
Christina Hao, 367207
Atlanta Realty Global, LLC.
Source: FMLS GA,MLS#: 7621026
Facts & features
Interior
Bedrooms & bathrooms
- Bedrooms: 3
- Bathrooms: 3
- Full bathrooms: 2
- 1/2 bathrooms: 1
- Main level bathrooms: 2
- Main level bedrooms: 3
Primary bedroom
- Features: Master on Main
- Level: Master on Main
Bedroom
- Features: Master on Main
Primary bathroom
- Features: Shower Only
Dining room
- Features: Separate Dining Room
Kitchen
- Features: Solid Surface Counters, Cabinets Other, Kitchen Island, Pantry Walk-In
Heating
- Central, Natural Gas
Cooling
- Attic Fan, Ceiling Fan(s), Central Air, Electric
Appliances
- Included: Dishwasher, Electric Range, Microwave
- Laundry: Main Level, Laundry Room
Features
- Central Vacuum
- Flooring: Hardwood, Luxury Vinyl, Carpet
- Windows: None
- Basement: Full,Unfinished
- Number of fireplaces: 1
- Fireplace features: Family Room, Factory Built
- Common walls with other units/homes: No Common Walls
Interior area
- Total structure area: 1,822
- Total interior livable area: 1,822 sqft
- Finished area above ground: 1,822
- Finished area below ground: 0
Property
Parking
- Total spaces: 2
- Parking features: Attached, Driveway, Garage
- Attached garage spaces: 2
- Has uncovered spaces: Yes
Accessibility
- Accessibility features: None
Features
- Levels: One
- Stories: 1
- Patio & porch: Front Porch, Deck
- Exterior features: None
- Pool features: None
- Spa features: None
- Fencing: None
- Has view: Yes
- View description: Other
- Waterfront features: None
- Body of water: None
Lot
- Size: 1.19 Acres
- Features: Back Yard, Level, Front Yard
Details
- Additional structures: None
- Parcel number: R6074 006
- Other equipment: None
- Horse amenities: None
Construction
Type & style
- Home type: SingleFamily
- Architectural style: Ranch
- Property subtype: Single Family Residence, Residential
Materials
- Brick 4 Sides
- Foundation: Slab
- Roof: Composition
Condition
- Resale
- New construction: No
- Year built: 1965
Utilities & green energy
- Electric: Other
- Sewer: Septic Tank
- Water: Public
- Utilities for property: Cable Available, Electricity Available, Natural Gas Available, Phone Available, Underground Utilities, Water Available
Green energy
- Energy efficient items: None
- Energy generation: None
Community & neighborhood
Security
- Security features: Smoke Detector(s)
Community
- Community features: None
Location
- Region: Lilburn
- Subdivision: None
Other
Other facts
- Listing terms: Cash,Conventional,FHA,VA Loan
- Ownership: Fee Simple
- Road surface type: Asphalt
Price history
| Date | Event | Price |
|---|---|---|
| 9/4/2025 | Sold | $350,000-11.4%$192/sqft |
Source: | ||
| 8/25/2025 | Pending sale | $394,999$217/sqft |
Source: | ||
| 7/25/2025 | Listed for sale | $394,999$217/sqft |
Source: | ||
Public tax history
Tax history is unavailable.
Neighborhood: 30047
Nearby schools
GreatSchools rating
- 6/10Mountain Park Elementary SchoolGrades: PK-5Distance: 1.1 mi
- 6/10Trickum Middle SchoolGrades: 6-8Distance: 3.2 mi
- 7/10Parkview High SchoolGrades: 9-12Distance: 1.4 mi
Schools provided by the listing agent
- Elementary: Mountain Park - Gwinnett
- Middle: Trickum
- High: Parkview
Source: FMLS GA. This data may not be complete. We recommend contacting the local school district to confirm school assignments for this home.
Get a cash offer in 3 minutes
Find out how much your home could sell for in as little as 3 minutes with a no-obligation cash offer.
Estimated market value$351,200
Get a cash offer in 3 minutes
Find out how much your home could sell for in as little as 3 minutes with a no-obligation cash offer.
Estimated market value
$351,200



