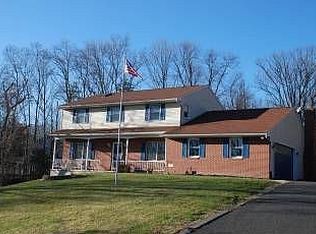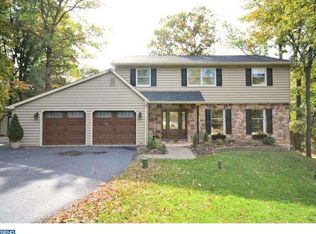Sold for $449,900
$449,900
1605 N Valley Rd, Pottstown, PA 19464
3beds
2,260sqft
Single Family Residence
Built in 1988
0.81 Acres Lot
$462,900 Zestimate®
$199/sqft
$2,602 Estimated rent
Home value
$462,900
$430,000 - $500,000
$2,602/mo
Zestimate® history
Loading...
Owner options
Explore your selling options
What's special
Welcome to this incredible move in ready single home on over a 3/4 acre lot. Enter to the living room with a large picture window bringing in natural light. There is luxury vinyl flooring through out each room, hall & landing. The living room extends into the formal dining room with sliding glass door that lead to the pressure treated deck . The kitchen boasts maple cabinets, ceramic tile floor, granite counter tops with ceramic tile custom backsplash. The breakfast bar is a family friendly eating area, under cabinet accent lighting and all stainless steel appliances, Refrigerator, dishwasher, and range are all included. The hallway leads to the spacious master bedroom en suite to the large modern full bath, with double vanity, mosaic shower tile, glass shower doors and linen closet. There are 2 additional generous sized bedrooms both with luxury vinyl flooring. The above grade lower level boasts a huge family room with a brick raised hearth fireplace with heat-a-lator and recessed lighting. The chimney has been re-lined with a new chimney crown installed. There is another full bath off the family room, with a entertainment bar with mini-fridge, also a laundry room includes the clothes washer & dryer, both only one year old. There is a storage room, workshop along with the two car attached garage. The rear yard is high lighted with the deck, fenced yard and mature trees and low maintenance landscaping. The house has central air, dual zone in ceiling surround sound system, LED lighting, roof installed 2011 with CertainTeed lifetime shingle. Easy access to all major routes and shopping is conveniently located nearby. Visit as soon as possible.
Zillow last checked: 8 hours ago
Listing updated: February 14, 2025 at 04:02pm
Listed by:
Douglas Kriebel 215-855-5600,
Coldwell Banker Hearthside
Bought with:
Maria L Dieter, RS302506
Realty One Group Exclusive
Source: Bright MLS,MLS#: PAMC2124928
Facts & features
Interior
Bedrooms & bathrooms
- Bedrooms: 3
- Bathrooms: 2
- Full bathrooms: 2
- Main level bathrooms: 1
- Main level bedrooms: 3
Basement
- Area: 520
Heating
- Forced Air, Oil
Cooling
- Central Air, Electric
Appliances
- Included: Built-In Range, Dishwasher, Disposal, Dryer, Washer, Gas Water Heater
- Laundry: Has Laundry, Laundry Room
Features
- Attic/House Fan, Dry Wall
- Flooring: Hardwood, Carpet, Ceramic Tile
- Windows: Replacement
- Has basement: No
- Number of fireplaces: 1
- Fireplace features: Heatilator, Brick
Interior area
- Total structure area: 2,260
- Total interior livable area: 2,260 sqft
- Finished area above ground: 1,740
- Finished area below ground: 520
Property
Parking
- Total spaces: 2
- Parking features: Garage Faces Side, Asphalt, Attached
- Attached garage spaces: 2
- Has uncovered spaces: Yes
Accessibility
- Accessibility features: None
Features
- Levels: Bi-Level,Two
- Stories: 2
- Pool features: None
- Fencing: Partial
- Has view: Yes
- View description: Trees/Woods
Lot
- Size: 0.81 Acres
- Dimensions: 80.00 x 0.00
Details
- Additional structures: Above Grade, Below Grade
- Parcel number: 420005040345
- Zoning: RESIDENTIAL
- Special conditions: Standard
Construction
Type & style
- Home type: SingleFamily
- Property subtype: Single Family Residence
Materials
- Vinyl Siding
- Foundation: Concrete Perimeter
- Roof: Asphalt
Condition
- Very Good
- New construction: No
- Year built: 1988
Utilities & green energy
- Electric: 200+ Amp Service
- Sewer: Public Sewer
- Water: Public
- Utilities for property: Cable Connected, Cable, Broadband
Community & neighborhood
Location
- Region: Pottstown
- Subdivision: None Available
- Municipality: LOWER POTTSGROVE TWP
Other
Other facts
- Listing agreement: Exclusive Agency
- Listing terms: Cash,Conventional,FHA,Farm Credit Service,VA Loan
- Ownership: Fee Simple
- Road surface type: Black Top
Price history
| Date | Event | Price |
|---|---|---|
| 2/14/2025 | Sold | $449,900$199/sqft |
Source: | ||
| 12/21/2024 | Pending sale | $449,900$199/sqft |
Source: | ||
| 12/16/2024 | Contingent | $449,900$199/sqft |
Source: | ||
| 12/13/2024 | Listed for sale | $449,900+74.4%$199/sqft |
Source: | ||
| 8/26/2019 | Sold | $258,000-4.4%$114/sqft |
Source: Public Record Report a problem | ||
Public tax history
| Year | Property taxes | Tax assessment |
|---|---|---|
| 2024 | $6,735 | $138,560 |
| 2023 | $6,735 +3.6% | $138,560 |
| 2022 | $6,500 +2% | $138,560 |
Find assessor info on the county website
Neighborhood: Pottsgrove
Nearby schools
GreatSchools rating
- 6/10Lower Pottsgrove El SchoolGrades: 3-5Distance: 0.4 mi
- 4/10Pottsgrove Middle SchoolGrades: 6-8Distance: 1.4 mi
- 7/10Pottsgrove Senior High SchoolGrades: 9-12Distance: 0.7 mi
Schools provided by the listing agent
- Elementary: Lower Pottsgrove
- Middle: Pottsgrove
- High: Pottsgrove Senior
- District: Pottsgrove
Source: Bright MLS. This data may not be complete. We recommend contacting the local school district to confirm school assignments for this home.

Get pre-qualified for a loan
At Zillow Home Loans, we can pre-qualify you in as little as 5 minutes with no impact to your credit score.An equal housing lender. NMLS #10287.

