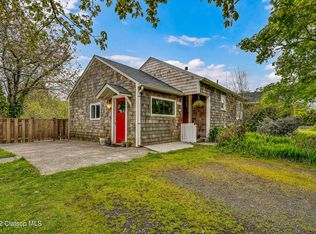Sold
$325,000
1605 N Wahanna Rd, Seaside, OR 97138
3beds
2,770sqft
Residential, Single Family Residence
Built in 1913
0.4 Acres Lot
$283,200 Zestimate®
$117/sqft
$2,832 Estimated rent
Home value
$283,200
$227,000 - $348,000
$2,832/mo
Zestimate® history
Loading...
Owner options
Explore your selling options
What's special
Embrace coastal living in Seaside, OR! Approximately 1 mile from the beach, this fixer-upper offers endless potential. With new electrical, plumbing, roof, siding, windows & deck, major updates are complete. Inside, 1850 sq ft awaits your personal touch, along with the unfinished 920 sq ft basement. 3 bedrooms, and 2 bathrooms on a .40 acre lot provide space to grow. 16 X 16 shed out back for all of your storage/hobby needs. Perfect for DIY enthusiasts or investors. Seize this opportunity to customize your dream home! Property is in a flood zone, but with the right vision, it's a gem waiting to shine. Don't miss out!
Zillow last checked: 8 hours ago
Listing updated: May 03, 2024 at 09:55am
Listed by:
Renae Thompson 503-929-1223,
Knipe Realty ERA Powered,
Daniel Silvey 503-201-8537,
Knipe Realty ERA Powered
Bought with:
OR and WA Non Rmls, NA
Non Rmls Broker
Source: RMLS (OR),MLS#: 24442518
Facts & features
Interior
Bedrooms & bathrooms
- Bedrooms: 3
- Bathrooms: 2
- Full bathrooms: 2
- Main level bathrooms: 1
Primary bedroom
- Features: Closet
- Level: Main
Bedroom 2
- Features: Closet, Wallto Wall Carpet
- Level: Upper
Bedroom 3
- Features: Closet, Wallto Wall Carpet
- Level: Upper
Dining room
- Level: Main
Kitchen
- Features: Deck, Sliding Doors
- Level: Main
Living room
- Features: Bay Window, Fireplace
- Level: Main
Heating
- Forced Air, Fireplace(s)
Cooling
- None
Appliances
- Included: Electric Water Heater
Features
- Closet
- Flooring: Wall to Wall Carpet
- Doors: Sliding Doors
- Windows: Double Pane Windows, Bay Window(s)
- Basement: Unfinished
- Number of fireplaces: 1
- Fireplace features: Wood Burning
Interior area
- Total structure area: 2,770
- Total interior livable area: 2,770 sqft
Property
Parking
- Total spaces: 1
- Parking features: Driveway, Attached
- Attached garage spaces: 1
- Has uncovered spaces: Yes
Features
- Stories: 2
- Patio & porch: Deck
- Exterior features: Yard
- Has view: Yes
- View description: Territorial
Lot
- Size: 0.40 Acres
- Features: Flood Zone, SqFt 15000 to 19999
Details
- Additional structures: ToolShed
- Parcel number: 10078
Construction
Type & style
- Home type: SingleFamily
- Architectural style: Other
- Property subtype: Residential, Single Family Residence
Materials
- Shake Siding, Wood Siding
- Foundation: Concrete Perimeter
- Roof: Composition
Condition
- Approximately
- New construction: No
- Year built: 1913
Utilities & green energy
- Sewer: Septic Tank
- Water: Public
Community & neighborhood
Location
- Region: Seaside
Other
Other facts
- Listing terms: Cash,Rehab
- Road surface type: Paved
Price history
| Date | Event | Price |
|---|---|---|
| 5/3/2024 | Sold | $325,000+8.7%$117/sqft |
Source: | ||
| 2/29/2024 | Pending sale | $299,000$108/sqft |
Source: | ||
| 2/19/2024 | Listed for sale | $299,000+398.3%$108/sqft |
Source: | ||
| 12/16/2016 | Sold | $60,000-42.4%$22/sqft |
Source: Public Record Report a problem | ||
| 3/15/2016 | Sold | $104,115$38/sqft |
Source: Public Record Report a problem | ||
Public tax history
| Year | Property taxes | Tax assessment |
|---|---|---|
| 2024 | $2,701 +3.2% | $213,573 +3% |
| 2023 | $2,617 +2.6% | $207,353 +3% |
| 2022 | $2,550 +2.2% | $201,315 +3% |
Find assessor info on the county website
Neighborhood: 97138
Nearby schools
GreatSchools rating
- NAGearhart Elementary SchoolGrades: K-5Distance: 1.4 mi
- 6/10Seaside Middle SchoolGrades: 6-8Distance: 1.3 mi
- 2/10Seaside High SchoolGrades: 9-12Distance: 1.3 mi
Schools provided by the listing agent
- Elementary: Pacific Ridge
- Middle: Seaside
- High: Seaside
Source: RMLS (OR). This data may not be complete. We recommend contacting the local school district to confirm school assignments for this home.
Get pre-qualified for a loan
At Zillow Home Loans, we can pre-qualify you in as little as 5 minutes with no impact to your credit score.An equal housing lender. NMLS #10287.
