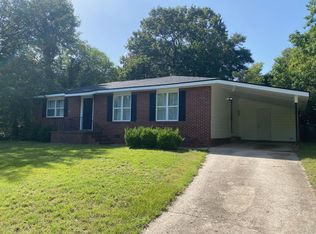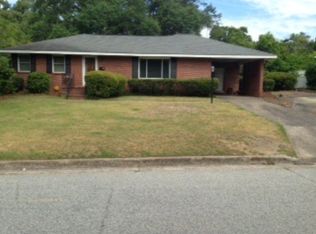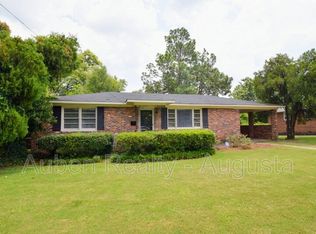Sold for $250,000
$250,000
1605 PENDLETON Road, Augusta, GA 30904
4beds
1,523sqft
Single Family Residence
Built in 1955
-- sqft lot
$229,800 Zestimate®
$164/sqft
$1,722 Estimated rent
Home value
$229,800
$214,000 - $246,000
$1,722/mo
Zestimate® history
Loading...
Owner options
Explore your selling options
What's special
Welcome to this stunningly renovated 4 bedroom 3 bathroom ranch style home located in Augusta, GA close to the Medical District and only steps away from gorgeous Pendleton King Park.
This home has been fully renovated and features: new windows, new interior and exterior doors, new service entrance and upgraded electrical panel, new plumbing throughout, 9 months old roof, new water heater, all new flooring, new lighting and new painting throughout.
The stunning modern organic feel kitchen features gorgeous quartz countertops and brand new stainless steel appliances.
The living room has been equipped with night led lights for movie nights and all three bathrooms have upgraded features like timer fans, illuminated switches, night lights and LED backlit and antifog mirrors.
The master bedroom has a very spacious closet with its own ensuite bathroom.
The three additional rooms are also spacious, with plenty of storage space and brand new carpet.
The 4th bedroom can be allocated as a bonus room, play room, office, ADU, or in-law suite as it has its own entrance and private bathroom and direct access to the kitchen.
Excellent rental opportunities for traveling nurses, students or as an AirBnB during Masters Week.
Excellent location for Medical District (4 mins drive), Piedmont Hospital (5 mins walk), Augusta National Golf Club and Riverwalk.
Seller offers one year home warranty
Exclusive Listing with The Realty Studio
Zillow last checked: 8 hours ago
Listing updated: December 29, 2024 at 01:23am
Listed by:
Barbara Berlanda 706-814-2127,
The Realty Studio
Bought with:
Noah Utne, 353241
1 Percent Lists CSRA
Source: Hive MLS,MLS#: 530975
Facts & features
Interior
Bedrooms & bathrooms
- Bedrooms: 4
- Bathrooms: 3
- Full bathrooms: 3
Primary bedroom
- Level: Main
- Dimensions: 6 x 7.11
Primary bedroom
- Level: Main
- Dimensions: 15.3 x 11.4
Bedroom 2
- Level: Main
- Dimensions: 11.6 x 11.11
Bedroom 3
- Level: Main
- Dimensions: 11.3 x 11.11
Bedroom 4
- Level: Main
- Dimensions: 11.5 x 16.1
Bathroom 2
- Level: Main
- Dimensions: 7.3 x 8.6
Bathroom 3
- Level: Main
- Dimensions: 4.7 x 7.2
Dining room
- Level: Main
- Dimensions: 29.1 x 13.9
Kitchen
- Level: Main
- Dimensions: 11.3 x 14
Laundry
- Level: Main
- Dimensions: 11.5 x 4.6
Living room
- Level: Main
- Dimensions: 29.1 x 13.9
Heating
- Forced Air, Natural Gas
Appliances
- Included: Dishwasher, Disposal, Electric Range, Electric Water Heater, Microwave
Features
- Flooring: Luxury Vinyl
- Has basement: No
- Has fireplace: No
Interior area
- Total structure area: 1,523
- Total interior livable area: 1,523 sqft
Property
Parking
- Parking features: Concrete
Features
- Levels: One
- Patio & porch: Covered
- Fencing: Fenced
Lot
- Dimensions: 11325
Details
- Parcel number: 0572043000
Construction
Type & style
- Home type: SingleFamily
- Architectural style: Ranch
- Property subtype: Single Family Residence
Materials
- Aluminum Siding, Brick, Vinyl Siding
- Roof: Composition
Condition
- Updated/Remodeled
- New construction: No
- Year built: 1955
Details
- Warranty included: Yes
Utilities & green energy
- Water: Public
Community & neighborhood
Community
- Community features: Park
Location
- Region: Augusta
- Subdivision: Redd Heights
Other
Other facts
- Listing agreement: Exclusive Right To Sell
- Listing terms: VA Loan,Cash,Conventional,FHA
Price history
| Date | Event | Price |
|---|---|---|
| 8/9/2024 | Sold | $250,000-3.1%$164/sqft |
Source: | ||
| 7/6/2024 | Pending sale | $258,000$169/sqft |
Source: | ||
| 6/28/2024 | Listed for sale | $258,000+134.5%$169/sqft |
Source: | ||
| 12/29/2023 | Sold | $110,000-33.3%$72/sqft |
Source: | ||
| 11/16/2023 | Pending sale | $165,000$108/sqft |
Source: | ||
Public tax history
| Year | Property taxes | Tax assessment |
|---|---|---|
| 2024 | $1,583 +142.2% | $44,200 -17.7% |
| 2023 | $654 -12.6% | $53,732 +38.3% |
| 2022 | $748 +0.8% | $38,852 +12.5% |
Find assessor info on the county website
Neighborhood: Highland Park
Nearby schools
GreatSchools rating
- 4/10Monte Sano Elementary SchoolGrades: PK-5Distance: 0.4 mi
- 3/10Langford Middle SchoolGrades: 6-8Distance: 2.1 mi
- 3/10Academy of Richmond County High SchoolGrades: 9-12Distance: 1 mi
Schools provided by the listing agent
- Elementary: Monte Sano
- Middle: Langford
- High: Richmond Academy
Source: Hive MLS. This data may not be complete. We recommend contacting the local school district to confirm school assignments for this home.

Get pre-qualified for a loan
At Zillow Home Loans, we can pre-qualify you in as little as 5 minutes with no impact to your credit score.An equal housing lender. NMLS #10287.


