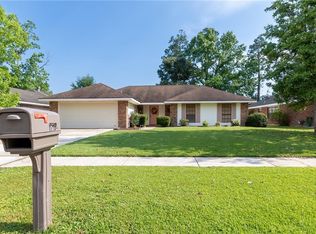Closed
Price Unknown
1605 Rue Lemans, Slidell, LA 70458
3beds
1,948sqft
Single Family Residence
Built in 1977
10,018.8 Square Feet Lot
$246,300 Zestimate®
$--/sqft
$2,018 Estimated rent
Maximize your home sale
Get more eyes on your listing so you can sell faster and for more.
Home value
$246,300
$227,000 - $268,000
$2,018/mo
Zestimate® history
Loading...
Owner options
Explore your selling options
What's special
Welcome to this beautifully maintained 3-bedroom, 2-bathroom home nestled in the heart of Slidell. Located in Flood Zone X for peace of mind, this property offers a perfect blend of comfort, convenience, and modern upgrades.
Step inside to an updated kitchen featuring granite countertops, stainless steel appliances, and plenty of storage—fantastic for both everyday living and entertaining. The home boasts energy-efficient double insulated windows, no carpet throughout, and a whole-house generator for year-round reliability.
Enjoy outdoor living on the oversized covered back patio, overlooking a beautifully landscaped yard with a wooden privacy fence and a French drain system to keep things dry. Gutters are installed throughout for added protection.
Additional features include a two-car garage, gorgeous curb appeal, and a central location just minutes from shopping, dining, and commuter routes.
This move-in ready home truly has it all—schedule your showing today!
Zillow last checked: 8 hours ago
Listing updated: September 09, 2025 at 10:10am
Listed by:
Leila Perez 985-422-8068,
Leila Perez Realty
Bought with:
Amanda Miller
Amanda Miller Realty, LLC
Source: GSREIN,MLS#: 2506530
Facts & features
Interior
Bedrooms & bathrooms
- Bedrooms: 3
- Bathrooms: 2
- Full bathrooms: 2
Primary bedroom
- Level: Lower
- Dimensions: 12.2x18.3
Bedroom
- Level: Lower
- Dimensions: 11x11.5
Bedroom
- Level: Lower
- Dimensions: 11x15
Primary bathroom
- Level: Lower
- Dimensions: 8.1x11.4
Bathroom
- Level: Lower
- Dimensions: 4.9x9.9
Breakfast room nook
- Level: Lower
- Dimensions: 7.5x9
Dining room
- Level: Lower
- Dimensions: 10.9x22.8
Kitchen
- Level: Lower
- Dimensions: 9x12.2
Living room
- Level: Lower
- Dimensions: 14x18.7
Heating
- Central
Cooling
- Central Air
Appliances
- Included: Dishwasher, Oven, Range, Refrigerator
- Laundry: Washer Hookup, Dryer Hookup
Features
- Attic, Ceiling Fan(s), Granite Counters, Pull Down Attic Stairs, Stainless Steel Appliances
- Attic: Pull Down Stairs
- Has fireplace: No
- Fireplace features: None
Interior area
- Total structure area: 2,415
- Total interior livable area: 1,948 sqft
Property
Parking
- Parking features: Garage, Garage Door Opener
- Has garage: Yes
Features
- Levels: One
- Stories: 1
- Patio & porch: Covered, Oversized
- Exterior features: Fence
- Pool features: None
Lot
- Size: 10,018 sqft
- Dimensions: 70 x 140
- Features: City Lot, Rectangular Lot
Details
- Additional structures: Shed(s)
- Parcel number: 81384
- Special conditions: None
Construction
Type & style
- Home type: SingleFamily
- Architectural style: Traditional
- Property subtype: Single Family Residence
Materials
- Brick
- Foundation: Slab
- Roof: Shingle
Condition
- Excellent
- Year built: 1977
Utilities & green energy
- Electric: Generator
- Sewer: Public Sewer
- Water: Public
Green energy
- Energy efficient items: HVAC, Water Heater, Windows
Community & neighborhood
Location
- Region: Slidell
- Subdivision: Bon Village
Price history
| Date | Event | Price |
|---|---|---|
| 9/9/2025 | Sold | -- |
Source: | ||
| 8/11/2025 | Contingent | $249,900$128/sqft |
Source: | ||
| 8/6/2025 | Price change | $249,900-3.8%$128/sqft |
Source: | ||
| 7/8/2025 | Price change | $259,900-3.4%$133/sqft |
Source: | ||
| 6/21/2025 | Price change | $269,000-2.2%$138/sqft |
Source: | ||
Public tax history
| Year | Property taxes | Tax assessment |
|---|---|---|
| 2024 | $1,115 -6.4% | $13,252 |
| 2023 | $1,192 | $13,252 |
| 2022 | $1,192 +40.9% | $13,252 |
Find assessor info on the county website
Neighborhood: 70458
Nearby schools
GreatSchools rating
- 7/10Bonne Ecole Elementary SchoolGrades: PK-6Distance: 0.7 mi
- 4/10Slidell Junior High SchoolGrades: 7-8Distance: 1.5 mi
- 5/10Slidell High SchoolGrades: 9-12Distance: 1 mi
Sell for more on Zillow
Get a free Zillow Showcase℠ listing and you could sell for .
$246,300
2% more+ $4,926
With Zillow Showcase(estimated)
$251,226