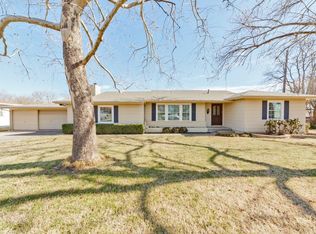Sold
Price Unknown
1605 S College Ave, Decatur, TX 76234
3beds
1,418sqft
Single Family Residence
Built in 1950
0.33 Acres Lot
$294,700 Zestimate®
$--/sqft
$1,784 Estimated rent
Home value
$294,700
$256,000 - $342,000
$1,784/mo
Zestimate® history
Loading...
Owner options
Explore your selling options
What's special
Was temporarily off the market. Back on the market October 1st. Beautifully landscaped property. Great neighborhood! 3 Bedroom 2 bath 1 car garage, on a .329 acre corner lot. First time listed on the MLS. Home features hardwood and marble flooring, with high end built in sub zero refrigerator drawers with ice maker. Full size refrigerator space in garage, and kitchen. His and her closets in primary bedroom. Wolf gas stove. Upgraded cabinets with built in cabinet organizers. Glass shower enclosures in primary and guest bathrooms. New insulation in attic. Water well for irrigation. New interior and exterior paint. Irrigation system. Fenced back yard. Climate controlled closet. New Nest wifi thermostat. Additional new landscaping and sod. Pecan trees. Awning frame on back porch. New mini blinds. HVAC replaced in 2019. Custom cabinet storage in garage, with garage tile flooring.
Zillow last checked: 8 hours ago
Listing updated: December 15, 2024 at 12:48pm
Listed by:
Sean Williams 0614120 940-627-9040,
Parker Properties Real Estate 940-627-9040
Bought with:
Leslie Vann
Parker Properties Real Estate
Source: NTREIS,MLS#: 20671524
Facts & features
Interior
Bedrooms & bathrooms
- Bedrooms: 3
- Bathrooms: 2
- Full bathrooms: 2
Primary bedroom
- Level: First
- Dimensions: 1 x 1
Bedroom
- Level: First
- Dimensions: 1 x 1
Bedroom
- Level: First
- Dimensions: 1 x 1
Primary bathroom
- Level: First
- Dimensions: 1 x 1
Breakfast room nook
- Level: First
- Dimensions: 1 x 1
Dining room
- Level: First
- Dimensions: 1 x 1
Other
- Level: First
- Dimensions: 1 x 1
Living room
- Level: First
- Dimensions: 1 x 1
Heating
- Central, Electric
Cooling
- Central Air, Ceiling Fan(s), Electric
Appliances
- Included: Dishwasher, Disposal, Gas Range, Ice Maker, Microwave, Refrigerator
Features
- Granite Counters, High Speed Internet
- Flooring: Marble, Wood
- Has basement: No
- Has fireplace: No
Interior area
- Total interior livable area: 1,418 sqft
Property
Parking
- Total spaces: 1
- Parking features: Driveway
- Attached garage spaces: 1
- Has uncovered spaces: Yes
Features
- Levels: One
- Stories: 1
- Pool features: None
- Fencing: Back Yard,Chain Link
Lot
- Size: 0.33 Acres
- Features: Corner Lot, Landscaped, Sprinkler System, Few Trees
Details
- Parcel number: D1065001200
Construction
Type & style
- Home type: SingleFamily
- Architectural style: Detached
- Property subtype: Single Family Residence
Materials
- Roof: Metal
Condition
- Year built: 1950
Utilities & green energy
- Sewer: Public Sewer
- Water: Public, Well
- Utilities for property: Cable Available, Electricity Available, Overhead Utilities, Sewer Available, Water Available
Community & neighborhood
Community
- Community features: Curbs
Location
- Region: Decatur
- Subdivision: Helm Add
Other
Other facts
- Listing terms: Cash,FHA,VA Loan
- Road surface type: Asphalt
Price history
| Date | Event | Price |
|---|---|---|
| 12/9/2024 | Sold | -- |
Source: NTREIS #20671524 Report a problem | ||
| 11/14/2024 | Pending sale | $304,900$215/sqft |
Source: NTREIS #20671524 Report a problem | ||
| 11/7/2024 | Contingent | $304,900$215/sqft |
Source: NTREIS #20671524 Report a problem | ||
| 10/28/2024 | Price change | $304,900-3.2%$215/sqft |
Source: NTREIS #20671524 Report a problem | ||
| 10/7/2024 | Price change | $314,900-7.4%$222/sqft |
Source: NTREIS #20671524 Report a problem | ||
Public tax history
| Year | Property taxes | Tax assessment |
|---|---|---|
| 2025 | -- | $285,962 +8.8% |
| 2024 | $4,785 +203.8% | $262,878 +13.1% |
| 2023 | $1,575 | $232,384 +10% |
Find assessor info on the county website
Neighborhood: 76234
Nearby schools
GreatSchools rating
- 9/10Young Elementary SchoolGrades: PK-5Distance: 2.6 mi
- 5/10McCarroll Middle SchoolGrades: 6-8Distance: 1 mi
- 5/10Decatur High SchoolGrades: 9-12Distance: 0.6 mi
Schools provided by the listing agent
- Elementary: Carson
- Middle: Mccarroll
- High: Decatur
- District: Decatur ISD
Source: NTREIS. This data may not be complete. We recommend contacting the local school district to confirm school assignments for this home.
Get a cash offer in 3 minutes
Find out how much your home could sell for in as little as 3 minutes with a no-obligation cash offer.
Estimated market value$294,700
Get a cash offer in 3 minutes
Find out how much your home could sell for in as little as 3 minutes with a no-obligation cash offer.
Estimated market value
$294,700
