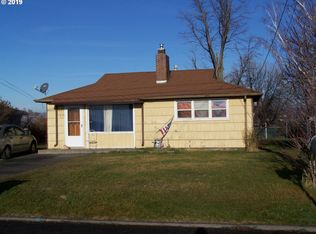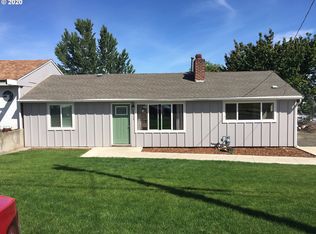Very nice 3 bed 2 bath home with a view! Check out this charming 1 level home with 1300 sf(m/l) of living space and handy 1 car garage. Forced air heat and cool, washer/dryer included. Comfortable patio in the back for BBQ and relaxing on warm summer evening!
This property is off market, which means it's not currently listed for sale or rent on Zillow. This may be different from what's available on other websites or public sources.


