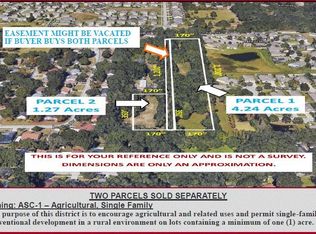Sold for $320,000
$320,000
1605 Sydney Rd, Valrico, FL 33594
3beds
1,383sqft
Single Family Residence
Built in 1965
8,190 Square Feet Lot
$318,400 Zestimate®
$231/sqft
$2,107 Estimated rent
Home value
$318,400
$293,000 - $344,000
$2,107/mo
Zestimate® history
Loading...
Owner options
Explore your selling options
What's special
Welcome to Your New Home! Drive down the tree lined streets to your own private oasis. This charming 3 bedroom, 2 bath home with bonus room offers comfort, convenience and a host of amenities that make everyday living a pleasure. KEY FEATURES: A recent roof replacement (May 2021) ensures peace of mind, all rooms feature beautiful luxury vinyl floors, kitchen and both bathrooms have been updated, and all rooms have a fresh coat of paint. OUTDOOR LIVING & ENTERTAINMENT: Enjoy the screened lanai in back with hot tub as well as screened front porch, ideal for relaxing year-round. The large, fenced yard provides plenty of space for the whole family, pets & outdoor activities and includes a large 12' by 12' shed. GARAGE is one car and there is also a 2-car carport large enough to fit two trucks. PEACEFUL & PRIVATE: Large trees provide shade and tranquility, while the fully fenced yard keeps your animals secure. The front porch was recently painted enhancing the charming curb appeal. This peaceful neighborhood offers the perfect blend of serenity and convenience, whether you are hosting family gatherings, working on projects or relaxing on the porch, this home has it all. Make this wonderful property yours today!
Zillow last checked: 8 hours ago
Listing updated: September 25, 2025 at 02:14pm
Listing Provided by:
Laura Moses 386-383-5210,
SIGNATURE REALTY ASSOCIATES 813-689-3115
Bought with:
Katherine Gallucci, 3479620
LA ROSA REALTY, LLC
Source: Stellar MLS,MLS#: TB8406910 Originating MLS: Suncoast Tampa
Originating MLS: Suncoast Tampa

Facts & features
Interior
Bedrooms & bathrooms
- Bedrooms: 3
- Bathrooms: 2
- Full bathrooms: 2
Primary bedroom
- Features: Ceiling Fan(s), En Suite Bathroom, Built-in Closet
- Level: First
- Area: 138 Square Feet
- Dimensions: 11.5x12
Bathroom 2
- Features: Ceiling Fan(s), Built-in Closet
- Level: First
- Area: 110 Square Feet
- Dimensions: 10x11
Bathroom 3
- Features: Ceiling Fan(s), Built-in Closet
- Level: First
- Area: 120 Square Feet
- Dimensions: 10x12
Bonus room
- Features: Ceiling Fan(s), No Closet
- Level: First
- Area: 143.75 Square Feet
- Dimensions: 11.5x12.5
Dining room
- Level: First
- Area: 132 Square Feet
- Dimensions: 11x12
Kitchen
- Features: Pantry
- Level: First
- Area: 132 Square Feet
- Dimensions: 11x12
Living room
- Features: Ceiling Fan(s)
- Level: First
- Area: 238 Square Feet
- Dimensions: 14x17
Heating
- Central
Cooling
- Central Air
Appliances
- Included: Dishwasher, Electric Water Heater, Microwave, Range, Refrigerator
- Laundry: Electric Dryer Hookup, Inside, Laundry Room, Washer Hookup
Features
- Ceiling Fan(s), Primary Bedroom Main Floor, Solid Surface Counters
- Flooring: Luxury Vinyl, Tile
- Windows: Double Pane Windows, Skylight(s)
- Has fireplace: No
Interior area
- Total structure area: 2,902
- Total interior livable area: 1,383 sqft
Property
Parking
- Total spaces: 3
- Parking features: Driveway
- Attached garage spaces: 1
- Carport spaces: 2
- Covered spaces: 3
- Has uncovered spaces: Yes
Features
- Levels: One
- Stories: 1
- Patio & porch: Covered, Front Porch, Rear Porch, Screened
- Exterior features: Storage
- Has spa: Yes
- Spa features: Above Ground
- Fencing: Wood
Lot
- Size: 8,190 sqft
- Features: Cul-De-Sac
- Residential vegetation: Mature Landscaping, Oak Trees
Details
- Additional structures: Shed(s), Storage
- Parcel number: U1329202AU00000000005.0
- Zoning: RSC-6
- Special conditions: None
Construction
Type & style
- Home type: SingleFamily
- Architectural style: Florida,Ranch
- Property subtype: Single Family Residence
Materials
- Block, Stucco
- Foundation: Slab
- Roof: Shingle
Condition
- Completed
- New construction: No
- Year built: 1965
Utilities & green energy
- Sewer: Septic Tank
- Water: Well
- Utilities for property: Cable Connected, Electricity Connected
Community & neighborhood
Security
- Security features: Smoke Detector(s)
Location
- Region: Valrico
- Subdivision: WELIKIT RETREAT
HOA & financial
HOA
- Has HOA: No
Other fees
- Pet fee: $0 monthly
Other financial information
- Total actual rent: 0
Other
Other facts
- Listing terms: Cash,Conventional,FHA,VA Loan
- Ownership: Fee Simple
- Road surface type: Asphalt
Price history
| Date | Event | Price |
|---|---|---|
| 9/25/2025 | Sold | $320,000$231/sqft |
Source: | ||
| 8/24/2025 | Pending sale | $320,000$231/sqft |
Source: | ||
| 8/11/2025 | Listed for sale | $320,000$231/sqft |
Source: | ||
| 7/21/2025 | Pending sale | $320,000$231/sqft |
Source: | ||
| 7/15/2025 | Listed for sale | $320,000+166.7%$231/sqft |
Source: | ||
Public tax history
| Year | Property taxes | Tax assessment |
|---|---|---|
| 2024 | $2,126 +4.3% | $135,763 +3% |
| 2023 | $2,038 +7.1% | $131,809 +3% |
| 2022 | $1,902 +1.7% | $127,970 +3% |
Find assessor info on the county website
Neighborhood: 33594
Nearby schools
GreatSchools rating
- 8/10Valrico Elementary SchoolGrades: PK-5Distance: 2.9 mi
- 3/10Mann Middle SchoolGrades: 6-8Distance: 1.6 mi
- 3/10Brandon High SchoolGrades: 9-12Distance: 2.9 mi
Get a cash offer in 3 minutes
Find out how much your home could sell for in as little as 3 minutes with a no-obligation cash offer.
Estimated market value$318,400
Get a cash offer in 3 minutes
Find out how much your home could sell for in as little as 3 minutes with a no-obligation cash offer.
Estimated market value
$318,400
