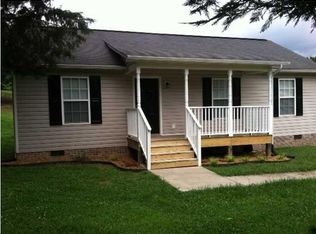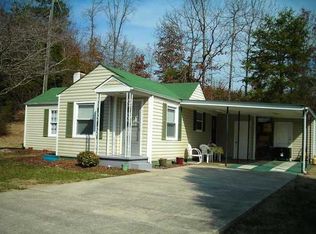Come visit the freshly updated 3 bedroom, 2 bath home with new paint throughout, new landscaping, new stainless kitchen appliances, new light fixtures throughout, new plumbing fixtures, new carpet in the bedrooms and new kitchen and bathroom floors, among other updates. In the front is a long covered porch and you enter into the living room with a hardwood floor. The eat-in kitchen is behind the living room where you will find both the laundry closet and a door to the deck and fenced back yard. Down the hall from the living room are the two bedrooms, a hall bath, two closets and the master suite with a private bath. Both bathrooms have new dual-flush water-saving commodes. Don't wait; make an appointment to visit today.
This property is off market, which means it's not currently listed for sale or rent on Zillow. This may be different from what's available on other websites or public sources.

