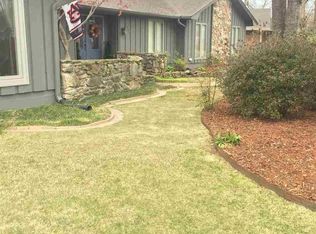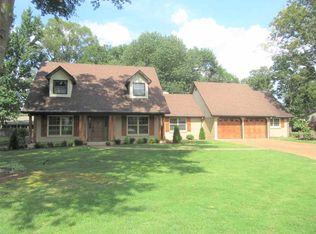Sold for $417,000
$417,000
1605 Wellington Ct, Decatur, AL 35601
4beds
2,951sqft
Single Family Residence
Built in ----
-- sqft lot
$352,100 Zestimate®
$141/sqft
$2,341 Estimated rent
Home value
$352,100
$313,000 - $391,000
$2,341/mo
Zestimate® history
Loading...
Owner options
Explore your selling options
What's special
Fantastic Pointe Mallard Estate home with two oversized living areas, tons of built-ins, VALUTED ceilings, and a gorgeous owner's suite with new tub and shower. Love a long relaxing bath? You'll love this one, or if not, you'll love the beautiful new tile shower! Tons of updates in this home. One of the best rooms is the sunken living room with banks of sliders flanking a stone fireplace. Outdoors there are multiple decks and a firepit, and the covered parking area can serve as an outdoor play space if it rains! Amazing location near Eastwood, the walking trails, golf, and the community pool and tennis courts. MOVE IN READY! Cul-de-sac lot with loads of curb appeal!!
Zillow last checked: 8 hours ago
Listing updated: July 18, 2023 at 02:55pm
Listed by:
Jeremy Jones 256-466-4675,
Parker Real Estate Res.LLC,
Walker Jones 256-616-6602,
Parker Real Estate Res.LLC
Bought with:
Walker Jones, 126354
Parker Real Estate Res.LLC
Source: ValleyMLS,MLS#: 1835952
Facts & features
Interior
Bedrooms & bathrooms
- Bedrooms: 4
- Bathrooms: 3
- Full bathrooms: 2
- 3/4 bathrooms: 1
Primary bedroom
- Features: Ceiling Fan(s), Crown Molding, Wood Floor, Walk-In Closet(s)
- Level: First
- Area: 256
- Dimensions: 16 x 16
Bedroom 2
- Features: Ceiling Fan(s), Wood Floor, Walk-In Closet(s)
- Level: First
- Area: 192
- Dimensions: 16 x 12
Bedroom 3
- Features: Ceiling Fan(s), Wood Floor, Walk-In Closet(s)
- Level: First
- Area: 121
- Dimensions: 11 x 11
Bedroom 4
- Features: Ceiling Fan(s), Wood Floor, Walk-In Closet(s)
- Level: First
- Area: 143
- Dimensions: 11 x 13
Dining room
- Features: Ceiling Fan(s), Crown Molding, Wood Floor
- Level: First
- Area: 143
- Dimensions: 13 x 11
Family room
- Features: Ceiling Fan(s), Crown Molding, Wood Floor, Linoleum
- Level: First
- Area: 546
- Dimensions: 26 x 21
Kitchen
- Features: Crown Molding, Granite Counters, Wood Floor
- Level: First
- Area: 247
- Dimensions: 19 x 13
Living room
- Features: Ceiling Fan(s), Crown Molding, Fireplace, Wood Floor
- Level: First
- Area: 480
- Dimensions: 32 x 15
Utility room
- Level: First
- Area: 63
- Dimensions: 9 x 7
Heating
- Central 2
Cooling
- Central 2
Appliances
- Included: Cooktop, Dishwasher, Disposal, Double Oven, Dryer, Gas Cooktop, Gas Oven, Microwave, Tankless Water Heater, Washer
Features
- Basement: Crawl Space
- Number of fireplaces: 1
- Fireplace features: One
Interior area
- Total interior livable area: 2,951 sqft
Property
Features
- Levels: One
- Stories: 1
Lot
- Dimensions: 119 x 136 x 79 x 73 x 36
Details
- Parcel number: 03 08 27 0 000 024.000
Construction
Type & style
- Home type: SingleFamily
- Architectural style: Ranch
- Property subtype: Single Family Residence
Condition
- New construction: No
Utilities & green energy
- Sewer: Public Sewer
- Water: Public
Community & neighborhood
Location
- Region: Decatur
- Subdivision: Pointe Mallard Estates
HOA & financial
HOA
- Has HOA: Yes
- HOA fee: $40 monthly
- Association name: Pointe Mallard Estates Homeowners Assoc.
Price history
| Date | Event | Price |
|---|---|---|
| 7/18/2023 | Sold | $417,000-5.2%$141/sqft |
Source: | ||
| 7/18/2023 | Pending sale | $439,931$149/sqft |
Source: | ||
| 6/28/2023 | Contingent | $439,931$149/sqft |
Source: | ||
| 6/11/2023 | Listed for sale | $439,931+76%$149/sqft |
Source: | ||
| 5/25/2018 | Sold | $250,000$85/sqft |
Source: | ||
Public tax history
Tax history is unavailable.
Neighborhood: 35601
Nearby schools
GreatSchools rating
- 6/10Eastwood Elementary SchoolGrades: PK-5Distance: 0.3 mi
- 4/10Decatur Middle SchoolGrades: 6-8Distance: 1.9 mi
- 5/10Decatur High SchoolGrades: 9-12Distance: 1.8 mi
Schools provided by the listing agent
- Elementary: Eastwood Elementary
- Middle: Decatur Middle School
- High: Decatur High
Source: ValleyMLS. This data may not be complete. We recommend contacting the local school district to confirm school assignments for this home.
Get pre-qualified for a loan
At Zillow Home Loans, we can pre-qualify you in as little as 5 minutes with no impact to your credit score.An equal housing lender. NMLS #10287.
Sell with ease on Zillow
Get a Zillow Showcase℠ listing at no additional cost and you could sell for —faster.
$352,100
2% more+$7,042
With Zillow Showcase(estimated)$359,142

