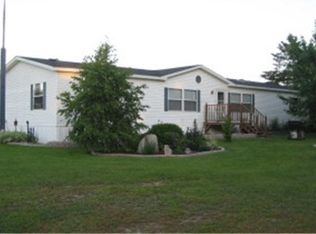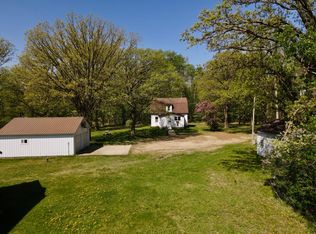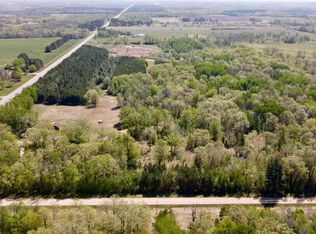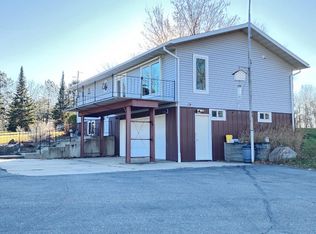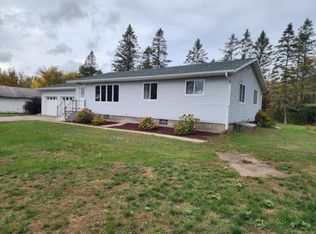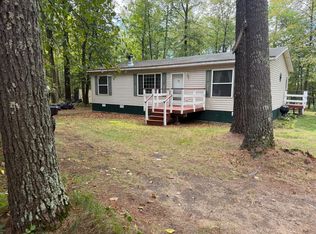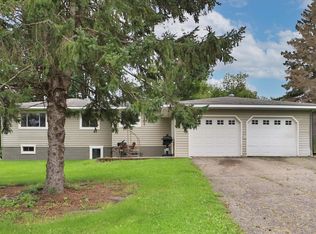Welcome to your private country oasis! This spacious home is nestled on 18 picturesque acres featuring mature trees and open fields, offering the perfect blend of privacy, recreation, and hobby farm potential.
Inside, you’ll find four generous bedrooms, each with its own walk-in closet. The primary suite also includes a full private bathroom for ultimate comfort.
Outside, the 28x48 insulated and heated pole barn provides ample space for storage, a workshop, or all your toys. The home offers dual heating options, including a propane forced air furnace and a Classic Series outdoor wood furnace. For added efficiency, the water heater is set up to run off the outdoor furnace if desired.
Additional updates include newer energy-efficient Andersen windows, a new drilled well in 2024, and all appliances are five years old or newer, giving you peace of mind for years to come.
This is a rare opportunity to own an acreage property with flexible heating, abundant space, and endless possibilities – ready for you to make it your own.
Active with contingency
Price cut: $1.5K (1/28)
$306,000
16050 280th St, Sebeka, MN 56477
4beds
2,128sqft
Est.:
Manufactured Home
Built in 1997
18 Acres Lot
$303,100 Zestimate®
$144/sqft
$-- HOA
What's special
Open fieldsSpacious homeMature treesFour generous bedroomsDual heating optionsPropane forced air furnaceWalk-in closet
- 214 days |
- 315 |
- 15 |
Likely to sell faster than
Zillow last checked: 8 hours ago
Listing updated: February 06, 2026 at 07:47am
Listed by:
Preston Peters 218-232-2713,
RE/MAX Results - Nisswa,
Steven Leary 218-821-5655
Source: NorthstarMLS as distributed by MLS GRID,MLS#: 6760922
Facts & features
Interior
Bedrooms & bathrooms
- Bedrooms: 4
- Bathrooms: 2
- Full bathrooms: 1
- 1/2 bathrooms: 1
Bedroom
- Level: Main
- Area: 219.7 Square Feet
- Dimensions: 16.9x13
Bedroom 2
- Level: Main
- Area: 170.3 Square Feet
- Dimensions: 13.1x13
Bedroom 3
- Level: Main
- Area: 182 Square Feet
- Dimensions: 13x14
Bedroom 4
- Level: Main
- Area: 131.46 Square Feet
- Dimensions: 12.85x10.23
Dining room
- Level: Main
- Area: 138.03 Square Feet
- Dimensions: 12.9x10.7
Family room
- Level: Main
- Area: 236.6 Square Feet
- Dimensions: 18.2x13
Kitchen
- Level: Main
- Area: 188.5 Square Feet
- Dimensions: 14.5x13
Living room
- Level: Main
- Area: 287.67 Square Feet
- Dimensions: 22.3x12.9
Heating
- Forced Air, Fireplace(s)
Cooling
- None
Appliances
- Included: Dishwasher, Dryer, Range, Refrigerator, Washer, Water Softener Owned
- Laundry: Main Level
Features
- Basement: None
- Number of fireplaces: 1
- Fireplace features: Family Room
Interior area
- Total structure area: 2,128
- Total interior livable area: 2,128 sqft
- Finished area above ground: 2,128
- Finished area below ground: 0
Property
Parking
- Total spaces: 6
- Parking features: Detached Garage, Heated Garage
- Garage spaces: 6
- Details: Garage Dimensions (28x48)
Accessibility
- Accessibility features: None
Features
- Levels: One
- Stories: 1
Lot
- Size: 18 Acres
- Dimensions: 966 x 660 x 1300 x 397 x 329 x 264
Details
- Additional structures: Pole Building
- Foundation area: 2128
- Parcel number: 070313010
- Zoning description: Residential-Single Family
Construction
Type & style
- Home type: MobileManufactured
- Property subtype: Manufactured Home
Materials
- Roof: Age 8 Years or Less,Asphalt
Condition
- New construction: No
- Year built: 1997
Utilities & green energy
- Gas: Propane, Wood
- Sewer: Mound Septic, Private Sewer
- Water: 4-Inch Submersible
Community & HOA
HOA
- Has HOA: No
Location
- Region: Sebeka
Financial & listing details
- Price per square foot: $144/sqft
- Tax assessed value: $266,000
- Annual tax amount: $2,108
- Date on market: 7/24/2025
Estimated market value
$303,100
$288,000 - $318,000
$1,649/mo
Price history
Price history
| Date | Event | Price |
|---|---|---|
| 1/28/2026 | Price change | $306,000-0.5%$144/sqft |
Source: | ||
| 10/12/2025 | Price change | $307,500-2.4%$145/sqft |
Source: | ||
| 9/18/2025 | Price change | $315,000-3.1%$148/sqft |
Source: | ||
| 7/24/2025 | Listed for sale | $325,000+150.2%$153/sqft |
Source: | ||
| 3/25/2011 | Sold | $129,900$61/sqft |
Source: Public Record Report a problem | ||
Public tax history
Public tax history
| Year | Property taxes | Tax assessment |
|---|---|---|
| 2025 | $2,108 +5.8% | $266,000 +13.7% |
| 2024 | $1,992 -0.7% | $234,000 +16.1% |
| 2023 | $2,006 +7.8% | $201,500 +11.6% |
| 2022 | $1,860 +7% | $180,500 +22.6% |
| 2021 | $1,738 +0.8% | $147,200 +8.5% |
| 2020 | $1,724 +5.4% | $135,700 +10.3% |
| 2018 | $1,636 +1.1% | $123,000 -2.8% |
| 2017 | $1,618 +7.7% | $126,600 -5.7% |
| 2016 | $1,502 +18.1% | $134,260 |
| 2015 | $1,272 | -- |
| 2014 | -- | -- |
| 2013 | -- | -- |
| 2012 | -- | -- |
| 2011 | -- | -- |
| 2010 | -- | -- |
Find assessor info on the county website
BuyAbility℠ payment
Est. payment
$1,713/mo
Principal & interest
$1448
Property taxes
$265
Climate risks
Neighborhood: 56477
Nearby schools
GreatSchools rating
- 5/10Sebeka Elementary SchoolGrades: PK-6Distance: 2.8 mi
- 7/10Sebeka SecondaryGrades: 7-12Distance: 2.8 mi
