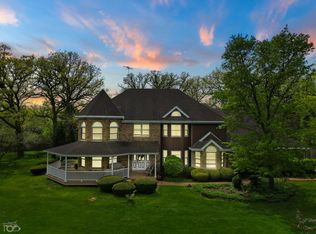Closed
$315,000
16059 W Baker Rd, Manhattan, IL 60442
3beds
1,408sqft
Single Family Residence
Built in 1963
3 Acres Lot
$408,400 Zestimate®
$224/sqft
$2,505 Estimated rent
Home value
$408,400
$380,000 - $437,000
$2,505/mo
Zestimate® history
Loading...
Owner options
Explore your selling options
What's special
Welcome Home to this very well maintained brick/stone ranch with full basement on 3 beautiful acres with plenty of mature trees in Manhattan! The main floor features spacious living room with wood burning fireplace, dining room and eat in kitchen and 3 good sized bedrooms and 2 full baths. The basement is partially finished with a family room with second fireplace, bath area with shower stall and toilet and plenty of storage space. There is plenty of room to roam on the 3 acres of land with second 2 car garage and shed. Newer improvements include roof (2012), electric service (2011), permaseal (2013), water heater (2021) and interior paint. The home is heated with a clean oil burning furnace. Per Nicor, natural gas is available in the area, would need to be run and connected to the house if buyer is interested. Selling As Is.
Zillow last checked: 8 hours ago
Listing updated: September 05, 2024 at 07:27am
Listing courtesy of:
Harry Ventimiglia 312-485-1867,
Keller Williams Preferred Rlty,
Jacqui Tracy 815-260-1448,
Keller Williams Preferred Rlty
Bought with:
Renee Bills
Transcend Real Estate LLC
Source: MRED as distributed by MLS GRID,MLS#: 11902263
Facts & features
Interior
Bedrooms & bathrooms
- Bedrooms: 3
- Bathrooms: 3
- Full bathrooms: 3
Primary bedroom
- Features: Flooring (Carpet)
- Level: Main
- Area: 143 Square Feet
- Dimensions: 11X13
Bedroom 2
- Features: Flooring (Carpet)
- Level: Main
- Area: 143 Square Feet
- Dimensions: 11X13
Bedroom 3
- Features: Flooring (Carpet)
- Level: Main
- Area: 144 Square Feet
- Dimensions: 12X12
Dining room
- Features: Flooring (Carpet)
- Level: Main
- Area: 140 Square Feet
- Dimensions: 10X14
Family room
- Features: Flooring (Vinyl)
- Level: Basement
- Area: 360 Square Feet
- Dimensions: 15X24
Kitchen
- Features: Kitchen (Eating Area-Table Space), Flooring (Ceramic Tile)
- Level: Main
- Area: 216 Square Feet
- Dimensions: 18X12
Living room
- Features: Flooring (Carpet)
- Level: Main
- Area: 210 Square Feet
- Dimensions: 14X15
Heating
- Oil
Cooling
- Wall Unit(s)
Appliances
- Included: Dishwasher, Refrigerator, Washer, Dryer, Electric Cooktop, Electric Oven
Features
- Windows: Screens
- Basement: Partially Finished,Full
- Number of fireplaces: 2
- Fireplace features: Wood Burning, Family Room, Living Room
Interior area
- Total structure area: 0
- Total interior livable area: 1,408 sqft
Property
Parking
- Total spaces: 4
- Parking features: Gravel, Garage Door Opener, On Site, Garage Owned, Attached, Detached, Garage
- Attached garage spaces: 4
- Has uncovered spaces: Yes
Accessibility
- Accessibility features: No Disability Access
Features
- Stories: 1
Lot
- Size: 3 Acres
- Dimensions: 314X195X33X215X403
- Features: Mature Trees
Details
- Additional structures: Shed(s), Garage(s)
- Parcel number: 1412072000320000
- Special conditions: None
Construction
Type & style
- Home type: SingleFamily
- Property subtype: Single Family Residence
Materials
- Stone
- Foundation: Block
- Roof: Asphalt
Condition
- New construction: No
- Year built: 1963
Utilities & green energy
- Electric: Circuit Breakers
- Sewer: Septic Tank
- Water: Well
Community & neighborhood
Community
- Community features: Street Paved
Location
- Region: Manhattan
Other
Other facts
- Listing terms: Conventional
- Ownership: Fee Simple
Price history
| Date | Event | Price |
|---|---|---|
| 12/22/2023 | Sold | $315,000-3.1%$224/sqft |
Source: | ||
| 12/21/2023 | Pending sale | $325,000$231/sqft |
Source: | ||
| 11/29/2023 | Contingent | $325,000$231/sqft |
Source: | ||
| 11/14/2023 | Price change | $325,000-7.1%$231/sqft |
Source: | ||
| 10/12/2023 | Listed for sale | $350,000$249/sqft |
Source: | ||
Public tax history
| Year | Property taxes | Tax assessment |
|---|---|---|
| 2023 | $9,179 +7.2% | $107,200 +9.2% |
| 2022 | $8,558 -0.2% | $98,150 |
| 2021 | $8,575 +2% | $98,150 +2.1% |
Find assessor info on the county website
Neighborhood: 60442
Nearby schools
GreatSchools rating
- NAWilson Creek Elementary SchoolGrades: PK-2Distance: 2.2 mi
- 7/10Manhattan Jr High SchoolGrades: 6-8Distance: 1.1 mi
- 10/10Lincoln Way WestGrades: 9-12Distance: 2.9 mi
Schools provided by the listing agent
- Elementary: Wilson Creek School
- Middle: Manhattan Junior High School
- High: Lincoln-Way West High School
- District: 114
Source: MRED as distributed by MLS GRID. This data may not be complete. We recommend contacting the local school district to confirm school assignments for this home.
Get a cash offer in 3 minutes
Find out how much your home could sell for in as little as 3 minutes with a no-obligation cash offer.
Estimated market value$408,400
Get a cash offer in 3 minutes
Find out how much your home could sell for in as little as 3 minutes with a no-obligation cash offer.
Estimated market value
$408,400
