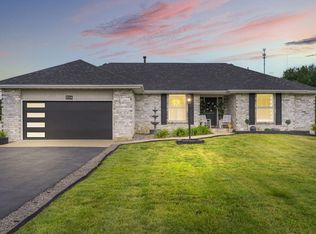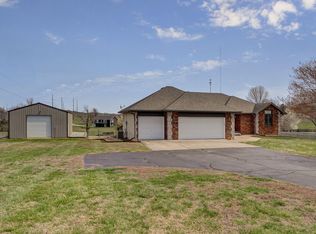If you've been looking for a little land outside of Nixa, this is it!! Check out this beautiful walk-out basement home with 1.4 acres today! It has so many features! Walk into the front door and immediately feel greeted by the cozy brick fireplace. The dining room is perfect for entertaining guests. The kitchen has tons of storage too! The master bedroom is large with a large master bathroom, large closet, walk-in shower and a jetted tub! The split floor plan has the other two bedrooms and hall bath on the other side of the home! Go downstairs and notice the HUGE second living room which is a perfect area for a game night or movie night! Downstairs also features another bedroom and even a non-conforming bedroom! There is also a John Deere room with garage opener to fit your boat or create a perfect workshop. Walk out on the back deck and you'll notice how quiet and serene it is out there. The back deck is covered for shade and also has a built-in kitchen that you can plug your small fridge into and have a BBQ right there! The home has had only one owner and they have taken immaculate care of this home. It's a must see!
This property is off market, which means it's not currently listed for sale or rent on Zillow. This may be different from what's available on other websites or public sources.


