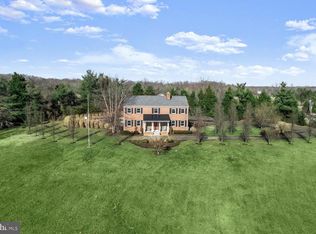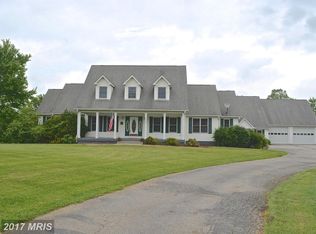Sold for $745,000 on 03/15/23
$745,000
1606 Governor Bridge Rd, Davidsonville, MD 21035
5beds
3,786sqft
Single Family Residence
Built in 1977
5.64 Acres Lot
$858,400 Zestimate®
$197/sqft
$4,260 Estimated rent
Home value
$858,400
$807,000 - $927,000
$4,260/mo
Zestimate® history
Loading...
Owner options
Explore your selling options
What's special
Must see this home! What a wonderful opportunity to own this home with everything it has to offer at a price under $800,000. The sellers just reduced the price of this lovely home and it is ready and waiting for you, its new owners - don't miss out! Incredible opportunity to own a beautifully updated stately colonial home privately situated on 5.64 acres! Set beyond a vast driveway you are welcomed to this sprawling property with space for horses or similar animals, stone patio with covered outdoor bar, heated in-ground pool, storage sheds, and more. The warmly functional floor plan features sun-filled double insulated windows, recessed lighting, crown molding, and hardwood flooring. This spacious showpiece is wonderfully designed for entertaining and everyday comfort hosting generously sized living and dining rooms with features including decorative trim and a bow window overlooking the pool. Prepare decadent dinners in the kitchen boasting stylish white cabinetry, granite counters and complimentary backsplash, stainless steel appliances, large pantry, and breakfast bar. Spend quality time with loved ones in the family room off the kitchen featuring a cozy wood-burning stove insert. The beautiful two-story foyer with curved staircase leads you to the sprawling primary bedroom highlighting two walk-in closets and a renovated en-suite bath with a double vanity and large to-ceiling tiled shower with glass door. Four additional bedrooms (one with a cedar walk in closet) and a full bath conclude the upper level. The lower level hosts a spacious recreation room with storage closet offering the potential for an additional bathroom. The lower level also provides a generously sized storage room. The property is also equipped with a multi zone HVAC, invisible fencing around the entirety of the property as well as a side loading 2-car garage. Conveniently located near US-50, I-97, Annapolis, Baltimore, and Washington DC. Property Updates: Roof, gutters & downspouts, rear siding, 1 HVAC, pool heat pump, water heater, double insulated windows, front porch with metal roof, water filtration system, front door, primary bath renovation, pool cabana roof, garage door, powder room renovation, finished additional area of lower level, and more!
Zillow last checked: 8 hours ago
Listing updated: March 15, 2023 at 07:11am
Listed by:
Debbie Rogers 410-707-7099,
Northrop Realty
Bought with:
Gwen Nguyen, 667154
ExecuHome Realty
Source: Bright MLS,MLS#: MDAA2052426
Facts & features
Interior
Bedrooms & bathrooms
- Bedrooms: 5
- Bathrooms: 3
- Full bathrooms: 2
- 1/2 bathrooms: 1
- Main level bathrooms: 1
Basement
- Area: 1196
Heating
- Heat Pump, Programmable Thermostat, Zoned, Electric
Cooling
- Central Air, Zoned, Programmable Thermostat, Electric
Appliances
- Included: Microwave, Dishwasher, Ice Maker, Double Oven, Oven/Range - Electric, Refrigerator, Stainless Steel Appliance(s), Water Heater, Water Treat System, Electric Water Heater
- Laundry: Has Laundry, Lower Level, Hookup
Features
- Breakfast Area, Cedar Closet(s), Ceiling Fan(s), Chair Railings, Crown Molding, Curved Staircase, Dining Area, Family Room Off Kitchen, Open Floorplan, Floor Plan - Traditional, Formal/Separate Dining Room, Eat-in Kitchen, Pantry, Primary Bath(s), Recessed Lighting, Upgraded Countertops, Walk-In Closet(s), Dry Wall
- Flooring: Carpet, Ceramic Tile, Hardwood, Wood
- Doors: Insulated, Six Panel
- Windows: Double Pane Windows, Screens, Vinyl Clad
- Basement: Other,Connecting Stairway,Partial,Heated,Interior Entry,Partially Finished,Windows
- Number of fireplaces: 1
- Fireplace features: Mantel(s), Insert, Wood Burning, Wood Burning Stove
Interior area
- Total structure area: 4,500
- Total interior livable area: 3,786 sqft
- Finished area above ground: 3,304
- Finished area below ground: 482
Property
Parking
- Total spaces: 2
- Parking features: Garage Faces Side, Attached, Driveway
- Attached garage spaces: 2
- Has uncovered spaces: Yes
Accessibility
- Accessibility features: Other
Features
- Levels: Three
- Stories: 3
- Patio & porch: Breezeway, Patio, Porch
- Exterior features: Rain Gutters
- Has private pool: Yes
- Pool features: In Ground, Private
- Has spa: Yes
- Spa features: Hot Tub
- Fencing: Invisible
- Has view: Yes
- View description: Garden, Pasture, Scenic Vista
Lot
- Size: 5.64 Acres
- Features: Front Yard, Landscaped, Private
Details
- Additional structures: Above Grade, Below Grade
- Parcel number: 020238708923419
- Zoning: RA
- Special conditions: Standard
- Horses can be raised: Yes
Construction
Type & style
- Home type: SingleFamily
- Architectural style: Colonial
- Property subtype: Single Family Residence
Materials
- Brick, Stone, Combination
- Foundation: Other
- Roof: Asphalt,Shingle,Metal
Condition
- Excellent
- New construction: No
- Year built: 1977
Utilities & green energy
- Sewer: On Site Septic
- Water: Well
Community & neighborhood
Security
- Security features: Smoke Detector(s), Main Entrance Lock
Location
- Region: Davidsonville
- Subdivision: Hanson Hills
Other
Other facts
- Listing agreement: Exclusive Right To Sell
- Ownership: Fee Simple
Price history
| Date | Event | Price |
|---|---|---|
| 3/15/2023 | Sold | $745,000-6.9%$197/sqft |
Source: | ||
| 2/8/2023 | Contingent | $799,999$211/sqft |
Source: | ||
| 2/5/2023 | Price change | $799,999-4.8%$211/sqft |
Source: | ||
| 1/26/2023 | Listed for sale | $839,900$222/sqft |
Source: | ||
Public tax history
Tax history is unavailable.
Neighborhood: 21035
Nearby schools
GreatSchools rating
- 9/10Davidsonville Elementary SchoolGrades: K-5Distance: 3.2 mi
- 8/10Central Middle SchoolGrades: 6-8Distance: 6.8 mi
- 8/10South River High SchoolGrades: 9-12Distance: 6.7 mi
Schools provided by the listing agent
- Elementary: Davidsonville
- Middle: Central
- High: South River
- District: Anne Arundel County Public Schools
Source: Bright MLS. This data may not be complete. We recommend contacting the local school district to confirm school assignments for this home.

Get pre-qualified for a loan
At Zillow Home Loans, we can pre-qualify you in as little as 5 minutes with no impact to your credit score.An equal housing lender. NMLS #10287.
Sell for more on Zillow
Get a free Zillow Showcase℠ listing and you could sell for .
$858,400
2% more+ $17,168
With Zillow Showcase(estimated)
$875,568
