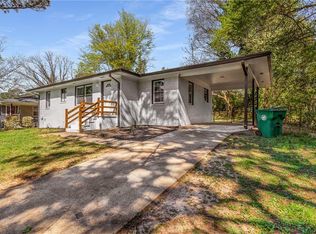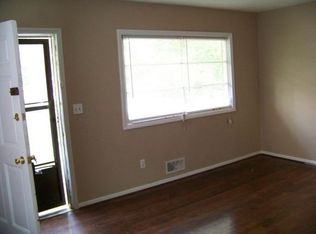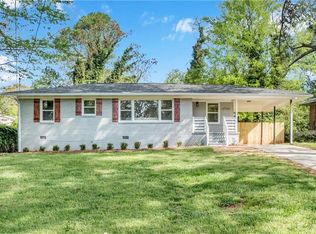Must see this renovated ranch with open floor plan ! Living room has trey ceiling , recessed lighting and hardwoods. White shaker style cabinets with granite counter tops and subway tile back splash in kitchen, in addition to island with breakfast bar and stainless steel appliances. Owners suite complete with trey ceiling and recessed lighting, walk in closet and ensuite bath with Carrara tile shower and vanity with granite counters and double sinks. There are three additional bedrooms, all with hardwood floors and another 1.5 updated baths . WELCOME HOME
This property is off market, which means it's not currently listed for sale or rent on Zillow. This may be different from what's available on other websites or public sources.


