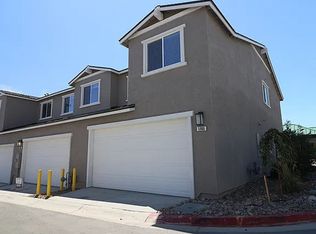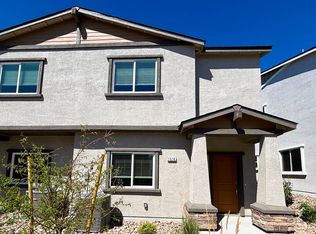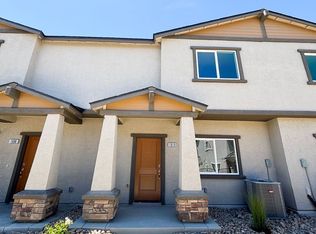Sold for $456,990
$456,990
1606 Icelandic Way, Reno, NV 89523
3beds
1,347sqft
Townhouse
Built in ----
-- sqft lot
$458,600 Zestimate®
$339/sqft
$2,489 Estimated rent
Home value
$458,600
$417,000 - $504,000
$2,489/mo
Zestimate® history
Loading...
Owner options
Explore your selling options
What's special
This is a brand new 3 bedroom, 2.5 bath, two-story townhome in Northwest Reno in a great neighborhood that was just built by D.R Horton and features a Master Bedroom with bathroom and large walk in closet, and two separate bedrooms with a separate bathroom, full kitchen, living room, dining area, pantry, a laundry room with full size washer and dryer, potential office area, hallway linen closet, entry coat closet, and 2 car garage. Comes with full landscaping being maintained by the HOA. There is no private yard or fenced in area. Features centrally located smart home hub for door locks, thermostats, alarm system and doorbell camera. (Wi-Fi required to work).
Excellent neighborhood and school district, McQueen High School, Sara Winnemucca Elementary School, and Billinghurst Middle School.
All brand new, never lived in, Has new appliances, window coverings, cabinets, refinished original floors, bathroom fixtures, toilets, bathroom tile, interior and exterior paint, dual thermostat for upstairs and down, and outdoor landscaping & privacy fence. Owner pays for trash, sewer, and landscaping maintenance. Tenant pays for electric, gas, water, cable, etc.
Applicants will need to submit an application, background check, proof of employment, government ID, and run their credit report and email ENTIRE credit report to management for review.
12 months or longer
Zillow last checked: 11 hours ago
Listing updated: October 31, 2025 at 08:55am
Source: Zillow Rentals
Facts & features
Interior
Bedrooms & bathrooms
- Bedrooms: 3
- Bathrooms: 3
- Full bathrooms: 2
- 1/2 bathrooms: 1
Heating
- Forced Air
Cooling
- Central Air
Appliances
- Included: Dishwasher, Dryer, Freezer, Microwave, Oven, Refrigerator, Washer
- Laundry: In Unit
Features
- Flooring: Carpet, Hardwood
Interior area
- Total interior livable area: 1,347 sqft
Property
Parking
- Parking features: Attached
- Has attached garage: Yes
- Details: Contact manager
Features
- Exterior features: Cable not included in rent, Electricity not included in rent, Garbage included in rent, Gas not included in rent, Heating system: Forced Air, Landscaping included in rent, Sewage included in rent, Water not included in rent
Details
- Parcel number: 20225312
Construction
Type & style
- Home type: Townhouse
- Property subtype: Townhouse
Utilities & green energy
- Utilities for property: Garbage, Sewage
Community & neighborhood
Location
- Region: Reno
HOA & financial
Other fees
- Deposit fee: $2,250
Price history
| Date | Event | Price |
|---|---|---|
| 11/14/2025 | Listing removed | $2,250$2/sqft |
Source: Zillow Rentals Report a problem | ||
| 10/17/2025 | Price change | $2,250-6.3%$2/sqft |
Source: Zillow Rentals Report a problem | ||
| 9/18/2025 | Price change | $2,400-4%$2/sqft |
Source: Zillow Rentals Report a problem | ||
| 9/7/2025 | Listed for rent | $2,500$2/sqft |
Source: Zillow Rentals Report a problem | ||
| 8/28/2025 | Sold | $456,990$339/sqft |
Source: Public Record Report a problem | ||
Public tax history
| Year | Property taxes | Tax assessment |
|---|---|---|
| 2025 | $893 | $24,360 |
Find assessor info on the county website
Neighborhood: Mae Anne
Nearby schools
GreatSchools rating
- 6/10Sarah Winnemucca Elementary SchoolGrades: K-5Distance: 0.4 mi
- 5/10B D Billinghurst Middle SchoolGrades: 6-8Distance: 1 mi
- 7/10Robert Mc Queen High SchoolGrades: 9-12Distance: 0.5 mi
Get a cash offer in 3 minutes
Find out how much your home could sell for in as little as 3 minutes with a no-obligation cash offer.
Estimated market value$458,600
Get a cash offer in 3 minutes
Find out how much your home could sell for in as little as 3 minutes with a no-obligation cash offer.
Estimated market value
$458,600



