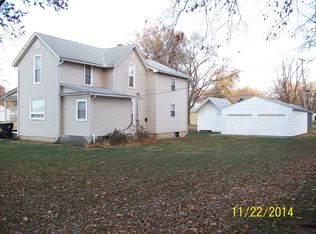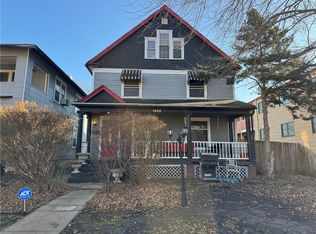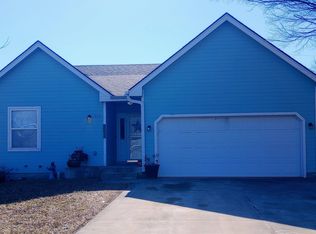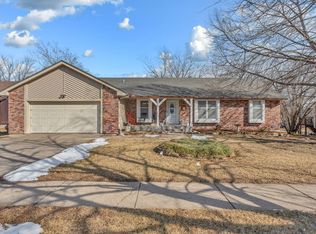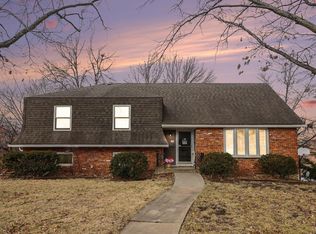Priced well below county appraisal! This 115 year old home sits on over an acre lot with all of the character you could ask for. Things that stuck out to me inside the home on my first walk thru are the kitchen cabinets, the entry staircase, the natural light in the dining room and the built-in cabinet upstairs, plus the large bedroom sizes. The potential on this home is off the charts. The addition to the home adds a large family room and attaches to the first garage. There is also a detached garage with an open parking bay. There are four bedrooms upstairs and 1 on the main floor. The yard has a great mix of shade and sun and the front porch is everything you want in this type of home. Come test out the porch swing and take a look at this charming home.
Pending
$275,000
1606 NW Lower Silver Lake Rd, Topeka, KS 66608
5beds
2,978sqft
Est.:
Single Family Residence, Residential
Built in 1910
1.19 Acres Lot
$-- Zestimate®
$92/sqft
$-- HOA
What's special
Large bedroom sizesDetached garageKitchen cabinetsOver an acre lotFront porchBuilt-in cabinetEntry staircase
- 234 days |
- 30 |
- 2 |
Likely to sell faster than
Zillow last checked: 9 hours ago
Listing updated: December 16, 2025 at 07:30am
Listed by:
Jessica Rakestraw 785-640-4300,
Berkshire Hathaway First
Source: Sunflower AOR,MLS#: 239983
Facts & features
Interior
Bedrooms & bathrooms
- Bedrooms: 5
- Bathrooms: 2
- Full bathrooms: 1
- 1/2 bathrooms: 1
Rooms
- Room types: Pantry, 1st Fl Half Bath
Primary bedroom
- Level: Upper
- Area: 178.88
- Dimensions: 13'3" x 13'6"
Bedroom 2
- Level: Upper
- Area: 148.75
- Dimensions: 12'9" x 11'8"
Bedroom 3
- Level: Upper
- Area: 148.96
- Dimensions: 13'9" x 10'10"
Bedroom 4
- Level: Upper
- Area: 163.13
- Dimensions: 13'6" x 12'1"
Other
- Level: Main
- Area: 163.58
- Dimensions: 13' x 12'7"
Dining room
- Level: Main
- Area: 225.56
- Dimensions: 13'4" x 16'11"
Family room
- Level: Main
- Area: 595.6
- Dimensions: 21'1" x 28'3"
Kitchen
- Level: Main
- Area: 127.91
- Dimensions: 13'7" x 9'5"
Laundry
- Level: Main
- Area: 97.17
- Dimensions: 13'3" x 7'4"
Living room
- Level: Main
- Area: 276.19
- Dimensions: 13'7" x 20'4"
Heating
- More than One
Cooling
- Central Air, Window Unit(s)
Appliances
- Included: Gas Range, Microwave, Refrigerator, Disposal
- Laundry: Main Level
Features
- Flooring: Vinyl, Carpet
- Basement: Stone/Rock
- Number of fireplaces: 1
- Fireplace features: One, Wood Burning, Insert, Living Room
Interior area
- Total structure area: 2,978
- Total interior livable area: 2,978 sqft
- Finished area above ground: 2,978
- Finished area below ground: 0
Property
Parking
- Total spaces: 4
- Parking features: Attached, Detached, Carport, Extra Parking
- Garage spaces: 4
- Has carport: Yes
Features
- Levels: Two
- Patio & porch: Patio
Lot
- Size: 1.19 Acres
- Features: Corner Lot
Details
- Additional structures: Outbuilding
- Parcel number: R18825
- Special conditions: Standard
Construction
Type & style
- Home type: SingleFamily
- Property subtype: Single Family Residence, Residential
Materials
- Vinyl Siding
- Roof: Composition
Condition
- Year built: 1910
Utilities & green energy
- Water: Public
Community & HOA
Community
- Subdivision: Other
HOA
- Has HOA: No
Location
- Region: Topeka
Financial & listing details
- Price per square foot: $92/sqft
- Tax assessed value: $325,790
- Annual tax amount: $5,644
- Date on market: 6/22/2025
- Cumulative days on market: 234 days
Estimated market value
Not available
Estimated sales range
Not available
Not available
Price history
Price history
| Date | Event | Price |
|---|---|---|
| 12/16/2025 | Pending sale | $275,000$92/sqft |
Source: | ||
| 10/25/2025 | Price change | $275,000-8.3%$92/sqft |
Source: | ||
| 9/2/2025 | Price change | $299,900-4.8%$101/sqft |
Source: | ||
| 7/15/2025 | Price change | $315,000-10%$106/sqft |
Source: | ||
| 6/22/2025 | Listed for sale | $350,000+0%$118/sqft |
Source: | ||
Public tax history
Public tax history
| Year | Property taxes | Tax assessment |
|---|---|---|
| 2025 | -- | $37,466 +3% |
| 2024 | $5,644 +54.3% | $36,375 +55.5% |
| 2023 | $3,657 +5.8% | $23,394 +8% |
Find assessor info on the county website
BuyAbility℠ payment
Est. payment
$1,752/mo
Principal & interest
$1319
Property taxes
$337
Home insurance
$96
Climate risks
Neighborhood: 66608
Nearby schools
GreatSchools rating
- 5/10Logan Elementary SchoolGrades: PK-6Distance: 0.6 mi
- 5/10Seaman Middle SchoolGrades: 7-8Distance: 4.6 mi
- 6/10Seaman High SchoolGrades: 9-12Distance: 3.7 mi
Schools provided by the listing agent
- Elementary: Logan Elementary School/USD 345
- Middle: Seaman Middle School/USD 345
- High: Seaman High School/USD 345
Source: Sunflower AOR. This data may not be complete. We recommend contacting the local school district to confirm school assignments for this home.
- Loading
