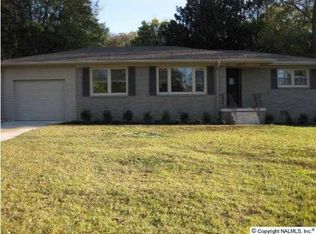Sold for $1,070,000 on 07/31/25
$1,070,000
1606 Red Oak Rd SE, Huntsville, AL 35801
5beds
4,587sqft
Single Family Residence
Built in 2024
0.27 Acres Lot
$-- Zestimate®
$233/sqft
$4,698 Estimated rent
Home value
Not available
Estimated sales range
Not available
$4,698/mo
Zestimate® history
Loading...
Owner options
Explore your selling options
What's special
Brand new custom Blossomwood Charmer. 5 bed/4.5 bath home loaded with all the bells and whistles you want. Primary suite and in-law suite on the main level. Covered back patio with fireplace. Professionally landscaped backyard with privacy fence. Kitchen with oversized island, walk-in pantry, butler's pantry, custom cabinets and high-end appliances. 3 beds, 2 full baths and large bonus room upstairs with built-ins, leathered countertops, wet bar and beverage appliances. 4 of 5 bedrooms with walk-in closets. Very good storage for a new home.
Zillow last checked: 8 hours ago
Listing updated: August 04, 2025 at 05:34pm
Listed by:
Blake Cantrell 256-527-8468,
Kendall James Realty
Bought with:
Ben Nemec, 100792
Capstone Realty LLC Huntsville
Source: ValleyMLS,MLS#: 21867508
Facts & features
Interior
Bedrooms & bathrooms
- Bedrooms: 5
- Bathrooms: 5
- Full bathrooms: 4
- 1/2 bathrooms: 1
Primary bedroom
- Features: Ceiling Fan(s), Crown Molding, Smooth Ceiling, Wood Floor
- Level: First
- Area: 308
- Dimensions: 14 x 22
Bedroom 2
- Features: Ceiling Fan(s), Crown Molding, Recessed Lighting, Smooth Ceiling, Walk-In Closet(s), Wood Floor
- Level: First
- Area: 169
- Dimensions: 13 x 13
Bedroom 3
- Features: Ceiling Fan(s), Crown Molding, Recessed Lighting, Smooth Ceiling, Walk-In Closet(s), Wood Floor
- Level: Second
- Area: 234
- Dimensions: 18 x 13
Bedroom 4
- Features: Ceiling Fan(s), Crown Molding, Recessed Lighting, Smooth Ceiling, Walk-In Closet(s), Wood Floor
- Level: Second
- Area: 169
- Dimensions: 13 x 13
Bedroom 5
- Features: Ceiling Fan(s), Crown Molding, Recessed Lighting, Smooth Ceiling, Wood Floor
- Level: Second
- Area: 196
- Dimensions: 14 x 14
Bathroom 1
- Features: Crown Molding, Double Vanity, Granite Counters, Smooth Ceiling, Sol Sur Cntrtop, Tile, Walk-In Closet(s)
- Level: First
- Area: 187
- Dimensions: 17 x 11
Dining room
- Features: Chair Rail, Crown Molding, Smooth Ceiling, Wood Floor
- Level: First
- Area: 182
- Dimensions: 14 x 13
Kitchen
- Features: Crown Molding, Kitchen Island, Pantry, Recessed Lighting, Smooth Ceiling, Sol Sur Cntrtop, Wood Floor
- Level: First
- Area: 195
- Dimensions: 15 x 13
Living room
- Features: Ceiling Fan(s), Crown Molding, Fireplace, Recessed Lighting, Smooth Ceiling, Wood Floor
- Level: First
- Area: 486
- Dimensions: 18 x 27
Laundry room
- Features: Built-in Features, Crown Molding, Granite Counters, Tile
- Level: First
- Area: 78
- Dimensions: 6 x 13
Heating
- Central 2
Cooling
- Central 2
Appliances
- Included: Dishwasher, Gas Cooktop, Gas Oven, Ice Maker, Microwave Drawer, Range, Refrigerator, Tankless Water Heater, Wine Cooler
Features
- Low Flow Plumbing Fixtures, Open Floorplan
- Windows: Double Pane Windows
- Has basement: No
- Number of fireplaces: 1
- Fireplace features: Gas Log, One
Interior area
- Total interior livable area: 4,587 sqft
Property
Parking
- Parking features: Garage-Attached, Garage Door Opener, Garage Faces Front, Garage-Two Car
Features
- Levels: Two
- Stories: 2
- Patio & porch: Covered Patio, Covered Porch, Front Porch
- Exterior features: Sidewalk, Sprinkler Sys
Lot
- Size: 0.27 Acres
- Dimensions: 80 x 150
Details
- Parcel number: 1803061004082000
Construction
Type & style
- Home type: SingleFamily
- Architectural style: Craftsman
- Property subtype: Single Family Residence
Materials
- Foundation: Slab
Condition
- New Construction
- New construction: Yes
- Year built: 2024
Details
- Builder name: W.A. GLOVER CONSTRUCTION COMPANY
Utilities & green energy
- Sewer: Public Sewer
- Water: Public
Green energy
- Energy efficient items: Tank-less Water Heater
Community & neighborhood
Location
- Region: Huntsville
- Subdivision: Montdale
Price history
| Date | Event | Price |
|---|---|---|
| 7/31/2025 | Sold | $1,070,000-6.9%$233/sqft |
Source: | ||
| 7/1/2025 | Pending sale | $1,149,900$251/sqft |
Source: | ||
| 4/3/2025 | Price change | $1,149,900-0.8%$251/sqft |
Source: | ||
| 3/7/2025 | Price change | $1,159,000-1.4%$253/sqft |
Source: | ||
| 2/20/2025 | Price change | $1,175,000-0.3%$256/sqft |
Source: | ||
Public tax history
| Year | Property taxes | Tax assessment |
|---|---|---|
| 2025 | $7,252 +1.6% | $125,040 +1.6% |
| 2024 | $7,136 +115.8% | $123,040 +115.8% |
| 2023 | $3,307 +15.9% | $57,020 +15.9% |
Find assessor info on the county website
Neighborhood: Montdale
Nearby schools
GreatSchools rating
- 8/10Blossomwood Elementary SchoolGrades: PK-6Distance: 0.5 mi
- 5/10Huntsville Junior High SchoolGrades: 6-8Distance: 0.9 mi
- 8/10Huntsville High SchoolGrades: 9-12Distance: 1.5 mi
Schools provided by the listing agent
- Elementary: Blossomwood
- Middle: Huntsville
- High: Huntsville
Source: ValleyMLS. This data may not be complete. We recommend contacting the local school district to confirm school assignments for this home.

Get pre-qualified for a loan
At Zillow Home Loans, we can pre-qualify you in as little as 5 minutes with no impact to your credit score.An equal housing lender. NMLS #10287.
