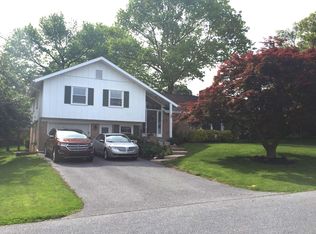Sold for $450,000
$450,000
1606 Ridgedale Dr, Lancaster, PA 17601
4beds
2,374sqft
Single Family Residence
Built in 1966
0.28 Acres Lot
$466,500 Zestimate®
$190/sqft
$2,807 Estimated rent
Home value
$466,500
$443,000 - $494,000
$2,807/mo
Zestimate® history
Loading...
Owner options
Explore your selling options
What's special
Welcome home to 1606 Ridgedale, a charming home nestled in the sought-after Clearview neighborhood in the heart of Manheim Township! This spacious 4-bedroom, 2.5-bathroom home is perfect for entertaining, featuring a seamless first-floor flow that opens to a large composite rear deck—ideal for gatherings. The bright, airy kitchen offers ample cabinet space, while hardwood floors and abundant storage—including pull-down attic access above the 2-car garage—add both style and functionality. The first floor laundry adds to the everyday convenience. Outside, the home sits on a generous corner lot with mature, thoughtfully landscaped gardens that bloom with seasonal color. Enjoy a prime location just minutes from downtown Lancaster, shopping, top-rated restaurants, healthcare facilities, local parks, and major highways!
Zillow last checked: 8 hours ago
Listing updated: July 09, 2025 at 06:46am
Listed by:
Craig Hartranft 717-560-5051,
Berkshire Hathaway HomeServices Homesale Realty,
Listing Team: The Craig Hartranft Team, Co-Listing Team: The Craig Hartranft Team,Co-Listing Agent: Keith Shaub 717-278-3887,
Berkshire Hathaway HomeServices Homesale Realty
Bought with:
Brendan Warren, RS363409
Keller Williams of Central PA
Source: Bright MLS,MLS#: PALA2066104
Facts & features
Interior
Bedrooms & bathrooms
- Bedrooms: 4
- Bathrooms: 3
- Full bathrooms: 2
- 1/2 bathrooms: 1
- Main level bathrooms: 1
Primary bedroom
- Level: Upper
- Area: 228 Square Feet
- Dimensions: 12 x 19
Bedroom 2
- Level: Upper
- Area: 176 Square Feet
- Dimensions: 16 x 11
Bedroom 3
- Level: Upper
- Area: 192 Square Feet
- Dimensions: 12 x 16
Bedroom 4
- Level: Upper
- Area: 132 Square Feet
- Dimensions: 11 x 12
Primary bathroom
- Level: Upper
- Area: 64 Square Feet
- Dimensions: 8 x 8
Bathroom 2
- Level: Upper
- Area: 64 Square Feet
- Dimensions: 8 x 8
Dining room
- Level: Main
- Area: 143 Square Feet
- Dimensions: 13 x 11
Family room
- Level: Main
- Area: 336 Square Feet
- Dimensions: 12 x 28
Half bath
- Level: Main
- Area: 30 Square Feet
- Dimensions: 5 x 6
Kitchen
- Level: Main
- Area: 143 Square Feet
- Dimensions: 13 x 11
Laundry
- Level: Main
Living room
- Level: Main
- Area: 260 Square Feet
- Dimensions: 20 x 13
Heating
- Forced Air, Natural Gas
Cooling
- Central Air, Electric
Appliances
- Included: Microwave, Dishwasher, Disposal, Oven/Range - Electric, Water Heater, Gas Water Heater
- Laundry: Main Level, Laundry Chute, Laundry Room
Features
- Attic, Ceiling Fan(s), Family Room Off Kitchen, Floor Plan - Traditional, Formal/Separate Dining Room, Bathroom - Stall Shower
- Flooring: Carpet, Hardwood, Laminate, Vinyl, Wood
- Windows: Replacement
- Basement: Full,Sump Pump,Unfinished
- Has fireplace: No
Interior area
- Total structure area: 2,374
- Total interior livable area: 2,374 sqft
- Finished area above ground: 2,374
Property
Parking
- Total spaces: 2
- Parking features: Garage Faces Side, Attached, On Street
- Attached garage spaces: 2
- Has uncovered spaces: Yes
Accessibility
- Accessibility features: None
Features
- Levels: Two
- Stories: 2
- Patio & porch: Deck, Porch
- Pool features: None
Lot
- Size: 0.28 Acres
- Features: Cleared, Corner Lot, Level
Details
- Additional structures: Above Grade, Below Grade
- Parcel number: 3900688800000
- Zoning: RESIDENTIAL
- Special conditions: Standard
Construction
Type & style
- Home type: SingleFamily
- Architectural style: Traditional
- Property subtype: Single Family Residence
Materials
- Brick, Vinyl Siding
- Foundation: Active Radon Mitigation
Condition
- Very Good
- New construction: No
- Year built: 1966
Utilities & green energy
- Electric: 200+ Amp Service
- Sewer: Public Sewer
- Water: Public
Community & neighborhood
Location
- Region: Lancaster
- Subdivision: Clearview
- Municipality: MANHEIM TWP
Other
Other facts
- Listing agreement: Exclusive Right To Sell
- Listing terms: Cash,Conventional,VA Loan
- Ownership: Fee Simple
Price history
| Date | Event | Price |
|---|---|---|
| 7/9/2025 | Sold | $450,000$190/sqft |
Source: | ||
| 5/27/2025 | Pending sale | $450,000$190/sqft |
Source: | ||
| 5/21/2025 | Listed for sale | $450,000$190/sqft |
Source: | ||
Public tax history
| Year | Property taxes | Tax assessment |
|---|---|---|
| 2025 | $5,081 +2.5% | $229,000 |
| 2024 | $4,955 +2.7% | $229,000 |
| 2023 | $4,826 +1.7% | $229,000 |
Find assessor info on the county website
Neighborhood: 17601
Nearby schools
GreatSchools rating
- 6/10Brecht SchoolGrades: K-4Distance: 0.6 mi
- 6/10Manheim Twp Middle SchoolGrades: 7-8Distance: 2.8 mi
- 9/10Manheim Twp High SchoolGrades: 9-12Distance: 2.6 mi
Schools provided by the listing agent
- District: Manheim Township
Source: Bright MLS. This data may not be complete. We recommend contacting the local school district to confirm school assignments for this home.

Get pre-qualified for a loan
At Zillow Home Loans, we can pre-qualify you in as little as 5 minutes with no impact to your credit score.An equal housing lender. NMLS #10287.
