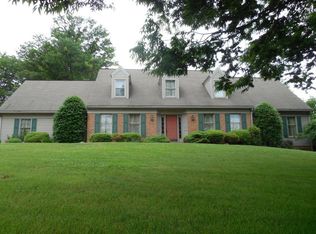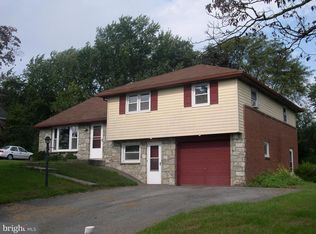Sold for $415,000 on 06/30/25
$415,000
1606 Stony Battery Rd, Lancaster, PA 17601
4beds
2,406sqft
Single Family Residence
Built in 1963
0.37 Acres Lot
$430,900 Zestimate®
$172/sqft
$3,003 Estimated rent
Home value
$430,900
$409,000 - $457,000
$3,003/mo
Zestimate® history
Loading...
Owner options
Explore your selling options
What's special
Find your home here in this spacious Lancaster gem! Conveniently located near shops, restaurants, parks, and with quick access to major highways, this home offers both comfort and accessibility. Step outside to enjoy a large, flat backyard—perfect for entertaining—complete with an updated deck and a shed for added storage. Inside, you’ll be greeted by expansive living areas ready for your personal touch. A dual-sided fireplace adds warmth and charm, complemented by gleaming hardwood floors and stunning floor-to-ceiling bookshelves in the front room—ideal for a cozy reading nook or stylish home office. Upstairs, four generously sized bedrooms include a primary suite offering the perfect retreat. The basement provides endless potential for additional living space, while still leaving room for storage or a workshop. With thoughtful features and plenty of room to grow, this home is just waiting for your vision. Come explore all it has to offer—you won’t want to miss it! Home is virtually staged by photographer Kate Knight.
Zillow last checked: 9 hours ago
Listing updated: June 30, 2025 at 05:02pm
Listed by:
Rachel Stoltzfus 717-278-9299,
Iron Valley Real Estate of Lancaster
Bought with:
Scott Wiglesworth, AB068273
Berkshire Hathaway HomeServices Homesale Realty
Source: Bright MLS,MLS#: PALA2069974
Facts & features
Interior
Bedrooms & bathrooms
- Bedrooms: 4
- Bathrooms: 3
- Full bathrooms: 2
- 1/2 bathrooms: 1
- Main level bathrooms: 1
Primary bedroom
- Level: Upper
Bedroom 2
- Level: Upper
Bedroom 3
- Level: Upper
Bedroom 4
- Level: Upper
Dining room
- Level: Main
Family room
- Level: Main
Other
- Level: Upper
Other
- Level: Upper
Half bath
- Level: Main
Kitchen
- Level: Main
Laundry
- Level: Main
Living room
- Level: Main
Storage room
- Level: Lower
Heating
- Heat Pump, Forced Air, Oil, Electric
Cooling
- Heat Pump, Electric
Appliances
- Included: Electric Water Heater
- Laundry: Laundry Room
Features
- Basement: Full
- Number of fireplaces: 1
Interior area
- Total structure area: 3,681
- Total interior livable area: 2,406 sqft
- Finished area above ground: 2,406
- Finished area below ground: 0
Property
Parking
- Total spaces: 5
- Parking features: Garage Door Opener, Off Street, Driveway, Attached
- Attached garage spaces: 1
- Uncovered spaces: 4
Accessibility
- Accessibility features: None
Features
- Levels: Two
- Stories: 2
- Pool features: None
Lot
- Size: 0.37 Acres
Details
- Additional structures: Above Grade, Below Grade
- Parcel number: 3001201300000
- Zoning: RESIDENTIAL
- Special conditions: Standard
Construction
Type & style
- Home type: SingleFamily
- Architectural style: Colonial
- Property subtype: Single Family Residence
Materials
- Frame
- Foundation: Block
Condition
- New construction: No
- Year built: 1963
Utilities & green energy
- Sewer: Public Sewer
- Water: Public
Community & neighborhood
Location
- Region: Lancaster
- Subdivision: None Available
- Municipality: WEST HEMPFIELD TWP
Other
Other facts
- Listing agreement: Exclusive Right To Sell
- Listing terms: Cash,Conventional,FHA,VA Loan
- Ownership: Fee Simple
Price history
| Date | Event | Price |
|---|---|---|
| 6/30/2025 | Sold | $415,000+9.2%$172/sqft |
Source: | ||
| 5/21/2025 | Pending sale | $379,900$158/sqft |
Source: | ||
| 5/16/2025 | Listed for sale | $379,900+83.1%$158/sqft |
Source: | ||
| 10/17/2008 | Sold | $207,500-7.1%$86/sqft |
Source: Public Record Report a problem | ||
| 5/18/2008 | Listing removed | $223,400$93/sqft |
Source: Homes & Land #130908 Report a problem | ||
Public tax history
| Year | Property taxes | Tax assessment |
|---|---|---|
| 2025 | $4,898 +2.7% | $211,400 |
| 2024 | $4,767 +2% | $211,400 |
| 2023 | $4,676 +2.7% | $211,400 |
Find assessor info on the county website
Neighborhood: 17601
Nearby schools
GreatSchools rating
- 8/10Landisville Intrmd CenterGrades: 4-6Distance: 1.9 mi
- 8/10Landisville Middle SchoolGrades: 7-8Distance: 2 mi
- 9/10Hempfield Senior High SchoolGrades: 9-12Distance: 2.4 mi
Schools provided by the listing agent
- District: Hempfield
Source: Bright MLS. This data may not be complete. We recommend contacting the local school district to confirm school assignments for this home.

Get pre-qualified for a loan
At Zillow Home Loans, we can pre-qualify you in as little as 5 minutes with no impact to your credit score.An equal housing lender. NMLS #10287.
Sell for more on Zillow
Get a free Zillow Showcase℠ listing and you could sell for .
$430,900
2% more+ $8,618
With Zillow Showcase(estimated)
$439,518
