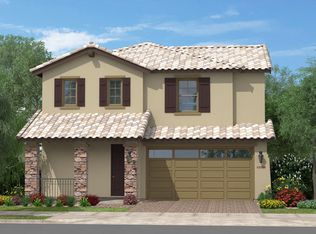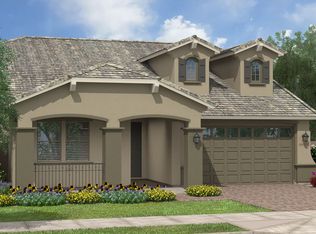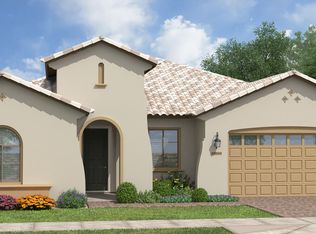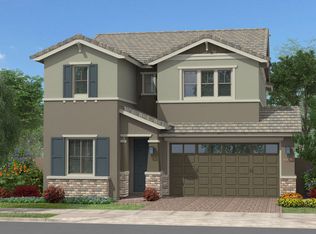16062 W Alameda Rd, Surprise, AZ 85387
Under construction (available February 2026)
Currently being built and ready to move in soon. Reserve today by contacting the builder.
What's special
- 43 |
- 1 |
Zillow last checked: January 14, 2026 at 02:32am
Listing updated: January 14, 2026 at 02:32am
Fulton Homes
Travel times
Schedule tour
Facts & features
Interior
Bedrooms & bathrooms
- Bedrooms: 4
- Bathrooms: 4
- Full bathrooms: 3
- 1/2 bathrooms: 1
Features
- Walk-In Closet(s)
Interior area
- Total interior livable area: 2,674 sqft
Video & virtual tour
Property
Parking
- Total spaces: 3
- Parking features: Garage
- Garage spaces: 3
Features
- Levels: 2.0
- Stories: 2
Details
- Parcel number: 50356491
Construction
Type & style
- Home type: SingleFamily
- Property subtype: Single Family Residence
Condition
- New Construction,Under Construction
- New construction: Yes
- Year built: 2026
Details
- Builder name: Fulton Homes
Community & HOA
Community
- Subdivision: Silverado at Escalante
Location
- Region: Surprise
Financial & listing details
- Price per square foot: $206/sqft
- Tax assessed value: $426,100
- Annual tax amount: $2,124
- Date on market: 4/1/2025
About the community
Source: Fulton Homes
12 homes in this community
Available homes
| Listing | Price | Bed / bath | Status |
|---|---|---|---|
Current home: 16062 W Alameda Rd | $550,900 | 4 bed / 4 bath | Available February 2026 |
| 15772 W Soft Wind Dr | $569,445 | 4 bed / 3 bath | Move-in ready |
| 15746 W Avenida Del Sol | $473,510 | 3 bed / 2 bath | Available |
| 15771 W Soft Wind Dr | $480,783 | 3 bed / 3 bath | Available |
| 15805 W Avenida Del Sol | $484,835 | 3 bed / 3 bath | Available |
| 15724 W Soft Wind Dr | $513,815 | 3 bed / 3 bath | Available |
| 16072 W Charlotte Dr | $541,756 | 3 bed / 4 bath | Available |
| 15794 W Avenida Del Sol | $544,815 | 4 bed / 3 bath | Available |
| 15823 W Soft Wind Dr | $561,453 | 3 bed / 3 bath | Available |
| 16172 W Alameda Rd | $578,800 | 4 bed / 4 bath | Available |
| 16026 W Alameda Rd | $586,900 | 4 bed / 4 bath | Available |
| 16072 W Charlotte Dr | $561,756 | 4 bed / 3 bath | Available February 2026 |
Source: Fulton Homes
Contact agent
By pressing Contact agent, you agree that Zillow Group and its affiliates, and may call/text you about your inquiry, which may involve use of automated means and prerecorded/artificial voices. You don't need to consent as a condition of buying any property, goods or services. Message/data rates may apply. You also agree to our Terms of Use. Zillow does not endorse any real estate professionals. We may share information about your recent and future site activity with your agent to help them understand what you're looking for in a home.
Learn how to advertise your homesEstimated market value
Not available
Estimated sales range
Not available
$2,686/mo
Price history
| Date | Event | Price |
|---|---|---|
| 12/15/2025 | Price change | $550,900+0.4%$206/sqft |
Source: Fulton Homes Report a problem | ||
| 11/26/2025 | Price change | $548,900-0.9%$205/sqft |
Source: Fulton Homes Report a problem | ||
| 11/11/2025 | Price change | $554,000-3.5%$207/sqft |
Source: | ||
| 10/29/2025 | Price change | $574,145-6.4%$215/sqft |
Source: | ||
| 10/29/2025 | Price change | $613,145+7.2%$229/sqft |
Source: Fulton Homes Report a problem | ||
Public tax history
| Year | Property taxes | Tax assessment |
|---|---|---|
| 2025 | $2,124 +0.2% | $42,610 -3.8% |
| 2024 | $2,120 +1.3% | $44,300 +105% |
| 2023 | $2,092 +1541% | $21,614 +631.4% |
Find assessor info on the county website
Monthly payment
Neighborhood: 85387
Nearby schools
GreatSchools rating
- 7/10Asante Preparatory AcademyGrades: PK-8Distance: 1 mi
- 9/10Willow Canyon High SchoolGrades: 7-12Distance: 5.3 mi
Schools provided by the builder
- Elementary: Asante Preparatory Academy
- High: Willow Canyon High School
- District: Dysart USD 89
Source: Fulton Homes. This data may not be complete. We recommend contacting the local school district to confirm school assignments for this home.



