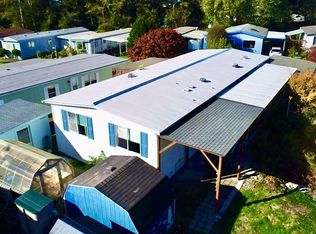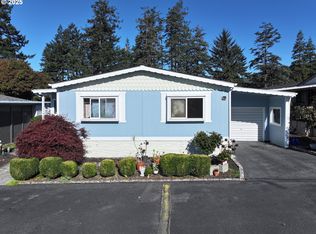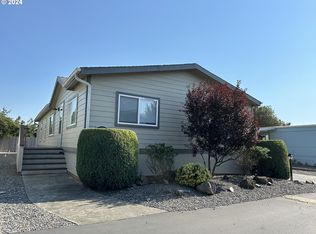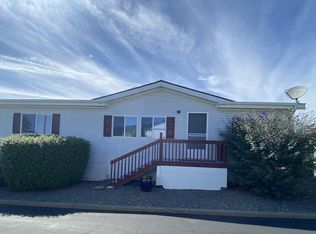Welcome to this well-cared-for 3 bedroom, 2 bath home located in Driftwood Mobile Home Park, a well-maintained 55+ community in Harbor. The seller has recently completed repairs based on a home inspection, making this a smooth, turn-key transition for the next owner. The floor plan offers great separation of space, with the primary suite located on the south end of the home. The primary bathroom is spacious and features a walk-in shower. Two guest bedrooms and the guest bath on the opposite end provide privacy for visitors or a comfortable home office setup. The main living area is generous in size, offering room for larger furniture arrangements and easy entertaining. There is both a formal dining room and an additional eating or sitting area—flexible spaces you can adapt to your lifestyle. The kitchen is roomy with ample cabinets and counterspace, plus there is valuable extra storage located between the kitchen and laundry room. In the past couple of years, the seller has invested in meaningful updates, including a heat pump, water heater, laminate wood flooring, garbage disposal, solar tubes and added ceiling lighting, a concrete ramp which makes the home handicap accessible, and newer appliances. Outside you’ll find a two-car tandem carport with a storage cubby and an additional shed. This home sits on a corner lot, offering a sense of openness. Enjoy views of the surrounding green space and nearby hills from the long, covered deck—an inviting spot to relax. Park rent is $475 per month and includes water, sewer, and trash service. Community amenities include a clubhouse and a fenced parking area for additional vehicles (minimal fee). Conveniently located near the Port of Brookings Harbor, just a short walk to the beach, and close to shopping and restaurants. A comfortable, move-in-ready place to call home in the Driftwood Senior Mobile Home Park—come take a look.
Active
$215,000
16063 Driftwood Ln SPACE 21, Brookings, OR 97415
3beds
1,620sqft
Est.:
Residential, Manufactured Home
Built in 1986
-- sqft lot
$-- Zestimate®
$133/sqft
$-- HOA
What's special
Newer appliancesFormal dining roomHeat pumpLaminate wood flooringGarbage disposal
- 29 days |
- 553 |
- 23 |
Zillow last checked: 8 hours ago
Listing updated: November 11, 2025 at 07:21am
Listed by:
Rebecca Watwood PC 541-661-1506,
Century 21 Agate Realty
Source: RMLS (OR),MLS#: 795498393
Facts & features
Interior
Bedrooms & bathrooms
- Bedrooms: 3
- Bathrooms: 2
- Full bathrooms: 2
- Main level bathrooms: 2
Rooms
- Room types: Laundry, Bedroom 2, Bedroom 3, Dining Room, Family Room, Kitchen, Living Room, Primary Bedroom
Primary bedroom
- Features: Ensuite
- Level: Main
Bedroom 2
- Level: Main
Bedroom 3
- Level: Main
Dining room
- Level: Main
Family room
- Level: Main
Kitchen
- Level: Main
Living room
- Level: Main
Heating
- Heat Pump
Cooling
- Heat Pump
Appliances
- Included: Built In Oven, Dishwasher, Disposal, Free-Standing Range, Electric Water Heater
- Laundry: Laundry Room
Features
- Ceiling Fan(s), Solar Tube(s), Pantry
- Flooring: Vinyl
- Windows: Double Pane Windows, Vinyl Frames
- Basement: Crawl Space
Interior area
- Total structure area: 1,620
- Total interior livable area: 1,620 sqft
Property
Parking
- Total spaces: 2
- Parking features: Carport, Attached, Tandem
- Attached garage spaces: 2
- Has carport: Yes
Accessibility
- Accessibility features: Accessible Approachwith Ramp, Accessible Entrance, Accessibility, Handicap Access
Features
- Stories: 1
- Patio & porch: Covered Deck
- Fencing: Cross Fenced,Fenced
- Has view: Yes
- View description: Mountain(s), Territorial
- Park: Driftwood Estates
Lot
- Features: Corner Lot, Level, SqFt 0K to 2999
Details
- Additional structures: ToolShed
- Parcel number: M31143
- On leased land: Yes
- Lease amount: $475
- Zoning: mobile
Construction
Type & style
- Home type: MobileManufactured
- Property subtype: Residential, Manufactured Home
Materials
- Other, Panel
- Foundation: Pillar/Post/Pier, Skirting
- Roof: Composition
Condition
- Updated/Remodeled
- New construction: No
- Year built: 1986
Utilities & green energy
- Sewer: Public Sewer
- Water: Public
- Utilities for property: Cable Connected
Community & HOA
Community
- Subdivision: Driftwood Estates
HOA
- Has HOA: No
- Amenities included: Party Room, Sewer, Trash, Water
Location
- Region: Brookings
Financial & listing details
- Price per square foot: $133/sqft
- Tax assessed value: $53,780
- Annual tax amount: $384
- Date on market: 11/11/2025
- Listing terms: Cash,Conventional
- Road surface type: Paved
- Body type: Double Wide
Estimated market value
Not available
Estimated sales range
Not available
Not available
Price history
Price history
| Date | Event | Price |
|---|---|---|
| 11/11/2025 | Listed for sale | $215,000+51.4%$133/sqft |
Source: | ||
| 11/12/2020 | Sold | $142,000+2.2%$88/sqft |
Source: | ||
| 10/23/2020 | Pending sale | $139,000$86/sqft |
Source: Century 21 Agate Realty #20452462 Report a problem | ||
| 10/21/2020 | Listed for sale | $139,000$86/sqft |
Source: Century 21 Agate Realty #20452462 Report a problem | ||
Public tax history
Public tax history
| Year | Property taxes | Tax assessment |
|---|---|---|
| 2018 | $369 -29.1% | $53,780 -24.7% |
| 2017 | $521 +35.9% | $71,380 +27.1% |
| 2016 | $383 -9.1% | $56,140 -7.8% |
Find assessor info on the county website
BuyAbility℠ payment
Est. payment
$1,187/mo
Principal & interest
$1017
Property taxes
$95
Home insurance
$75
Climate risks
Neighborhood: 97415
Nearby schools
GreatSchools rating
- 5/10Kalmiopsis Elementary SchoolGrades: K-5Distance: 1.6 mi
- 5/10Azalea Middle SchoolGrades: 6-8Distance: 1.4 mi
- 4/10Brookings-Harbor High SchoolGrades: 9-12Distance: 1.5 mi
Schools provided by the listing agent
- Elementary: Kalmiopsis
- Middle: Azalea
- High: Brookings-Harbr
Source: RMLS (OR). This data may not be complete. We recommend contacting the local school district to confirm school assignments for this home.
- Loading





