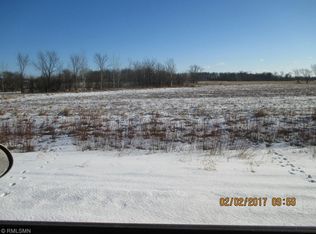Closed
$332,500
16068 Ronneby Rd NE, Foley, MN 56329
3beds
1,386sqft
Manufactured Home
Built in 2007
10.01 Acres Lot
$334,600 Zestimate®
$240/sqft
$1,912 Estimated rent
Home value
$334,600
Estimated sales range
Not available
$1,912/mo
Zestimate® history
Loading...
Owner options
Explore your selling options
What's special
Experience peaceful country living on this beautiful 10-acre property surrounded by open fields and abundant wildlife. This inviting 3-bedroom, 2-bath home features a spacious primary suite with a walk-in closet and private ¾ bath with stand-up shower. A second walk thru full bath with tub/shower. Convenient main-floor laundry with new washer and dryer adds everyday functionality. The kitchen offers plenty of workspace, new stainless steel appliances, and a raised peninsula for barstool seating. Just off the kitchen, the dining area is lined with windows, filling the space with natural light and panoramic views. The patio door opens to a covered porch for morning coffee with steps leading to the side yard for easy outdoor enjoyment. The large living room boasts big windows, new carpet throughout. Outside you’ll find a pioneer gambrel style barn with a hayloft and silo—unique, eye-catching features rarely available—along with a blooming crabapple tree, a large yard, a small wooded area, and a tree-lined driveway that welcomes you home.
Zillow last checked: 8 hours ago
Listing updated: November 14, 2025 at 08:22am
Listed by:
Jason C. Quade 320-980-1022,
Premier Real Estate Services
Bought with:
Jason C. Quade
Premier Real Estate Services
Source: NorthstarMLS as distributed by MLS GRID,MLS#: 6795699
Facts & features
Interior
Bedrooms & bathrooms
- Bedrooms: 3
- Bathrooms: 2
- Full bathrooms: 1
- 3/4 bathrooms: 1
Bedroom 1
- Level: Main
- Area: 143 Square Feet
- Dimensions: 13x11
Bedroom 2
- Level: Main
- Area: 121 Square Feet
- Dimensions: 11x11
Bedroom 3
- Level: Main
- Area: 81 Square Feet
- Dimensions: 9x9
Dining room
- Level: Main
- Area: 140 Square Feet
- Dimensions: 14x10
Kitchen
- Level: Main
- Area: 168 Square Feet
- Dimensions: 14x12
Living room
- Level: Main
- Area: 252 Square Feet
- Dimensions: 18x14
Porch
- Level: Main
- Area: 140 Square Feet
- Dimensions: 14x10
Heating
- Forced Air
Cooling
- Central Air
Appliances
- Included: Dryer, Exhaust Fan, Range, Refrigerator, Washer
Features
- Basement: None
- Has fireplace: No
Interior area
- Total structure area: 1,386
- Total interior livable area: 1,386 sqft
- Finished area above ground: 1,386
- Finished area below ground: 0
Property
Parking
- Total spaces: 4
- Parking features: Gravel
- Garage spaces: 4
- Details: Garage Dimensions (32x60)
Accessibility
- Accessibility features: No Stairs Internal
Features
- Levels: One
- Stories: 1
Lot
- Size: 10.01 Acres
- Dimensions: 416 x 1043
Details
- Foundation area: 1386
- Parcel number: 050009200
- Zoning description: Residential-Single Family
Construction
Type & style
- Home type: MobileManufactured
- Property subtype: Manufactured Home
Materials
- Vinyl Siding
- Roof: Asphalt
Condition
- Age of Property: 18
- New construction: No
- Year built: 2007
Utilities & green energy
- Gas: Propane
- Sewer: Private Sewer, Septic System Compliant - Yes
- Water: Well
Community & neighborhood
Location
- Region: Foley
HOA & financial
HOA
- Has HOA: No
Other
Other facts
- Road surface type: Paved
Price history
| Date | Event | Price |
|---|---|---|
| 11/12/2025 | Sold | $332,500-0.7%$240/sqft |
Source: | ||
| 10/11/2025 | Pending sale | $335,000$242/sqft |
Source: | ||
| 10/1/2025 | Listed for sale | $335,000$242/sqft |
Source: | ||
Public tax history
| Year | Property taxes | Tax assessment |
|---|---|---|
| 2025 | $796 +4.7% | $306,200 +17.5% |
| 2024 | $760 +13.4% | $260,500 +1.2% |
| 2023 | $670 +1.2% | $257,400 +12% |
Find assessor info on the county website
Neighborhood: 56329
Nearby schools
GreatSchools rating
- 7/10Foley Intermediate Elementary SchoolGrades: 4-8Distance: 9.2 mi
- 6/10Foley Senior High SchoolGrades: 9-12Distance: 9.4 mi
- 9/10Foley Elementary SchoolGrades: PK-3Distance: 9.3 mi
Sell for more on Zillow
Get a free Zillow Showcase℠ listing and you could sell for .
$334,600
2% more+ $6,692
With Zillow Showcase(estimated)
$341,292