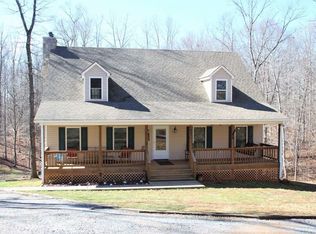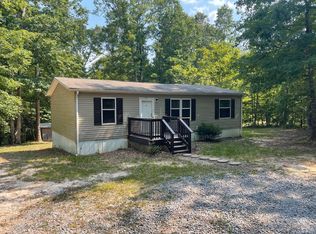Sold for $210,000
$210,000
1607 Amos Bridge Rd, Huddleston, VA 24104
3beds
1,404sqft
Manufactured Home, Single Family Residence
Built in 2002
2 Acres Lot
$239,800 Zestimate®
$150/sqft
$1,396 Estimated rent
Home value
$239,800
$228,000 - $252,000
$1,396/mo
Zestimate® history
Loading...
Owner options
Explore your selling options
What's special
HUD Tags are NTA1243324 & NTA1243325. Welcome to this charming home nestled on a sprawling 2-acre lot! Built in 2002, this inviting residence boasts three bedrooms, two full baths, plus a versatile extra space perfect for a fourth bedroom, family room, or den. Embrace the serene outdoors with a a screened-in back porch offering relaxation, fenced backyard space, and a shed with electricity for added convenience. Enjoy the beauty of well-maintained interiors, complemented by a whole house generator system ensuring peace of mind during any power outages. Complete with a two-car detached carport, this is a delightful retreat for comfortable living and entertaining. Out-of-market agents to book appts M-F 9am-4pm (excluding holidays)
Zillow last checked: 8 hours ago
Listing updated: November 27, 2024 at 06:18am
Listed by:
Damon Gettier 434-363-3600 damon@damongettier.com,
eXp Realty-Damon Gettier and A
Bought with:
Jimmy Miller, 0225201733
John Stewart Walker, Inc
Source: LMLS,MLS#: 349332 Originating MLS: Lynchburg Board of Realtors
Originating MLS: Lynchburg Board of Realtors
Facts & features
Interior
Bedrooms & bathrooms
- Bedrooms: 3
- Bathrooms: 2
- Full bathrooms: 2
Primary bedroom
- Level: First
- Area: 146.41
- Dimensions: 12.1 x 12.1
Bedroom
- Dimensions: 0 x 0
Bedroom 2
- Level: First
- Area: 104.94
- Dimensions: 10.6 x 9.9
Bedroom 3
- Level: First
- Area: 101.76
- Dimensions: 10.6 x 9.6
Bedroom 4
- Area: 0
- Dimensions: 0 x 0
Bedroom 5
- Area: 0
- Dimensions: 0 x 0
Dining room
- Area: 0
- Dimensions: 0 x 0
Family room
- Area: 0
- Dimensions: 0 x 0
Great room
- Area: 0
- Dimensions: 0 x 0
Kitchen
- Area: 0
- Dimensions: 0 x 0
Living room
- Area: 0
- Dimensions: 0 x 0
Office
- Area: 0
- Dimensions: 0 x 0
Heating
- Heat Pump
Cooling
- Central Air
Appliances
- Included: Dishwasher, Dryer, Generator, Electric Range, Refrigerator, Electric Water Heater
- Laundry: Main Level
Features
- Ceiling Fan(s), Soaking Tub, Main Level Bedroom, Primary Bed w/Bath, Pantry, Separate Dining Room, Walk-In Closet(s)
- Flooring: Carpet, Vinyl, Vinyl Plank
- Basement: Crawl Space
- Attic: None
Interior area
- Total structure area: 1,404
- Total interior livable area: 1,404 sqft
- Finished area above ground: 1,404
- Finished area below ground: 0
Property
Parking
- Total spaces: 2
- Parking features: Off Street, Carport Parking (2 Car)
- Has garage: Yes
- Carport spaces: 2
Features
- Levels: One
- Patio & porch: Screened Porch
- Fencing: Fenced
Lot
- Size: 2 Acres
- Features: Secluded
Details
- Parcel number: 227A32
- Other equipment: Generator
Construction
Type & style
- Home type: MobileManufactured
- Property subtype: Manufactured Home, Single Family Residence
Materials
- Vinyl Siding
- Roof: Shingle
Condition
- Year built: 2002
Utilities & green energy
- Sewer: Septic Tank
- Water: Well
- Utilities for property: Cable Available
Community & neighborhood
Security
- Security features: Smoke Detector(s)
Location
- Region: Huddleston
Price history
| Date | Event | Price |
|---|---|---|
| 2/2/2024 | Sold | $210,000$150/sqft |
Source: | ||
| 1/2/2024 | Pending sale | $210,000$150/sqft |
Source: | ||
| 12/2/2023 | Price change | $210,000+2.4%$150/sqft |
Source: | ||
| 11/28/2023 | Listed for sale | $205,000$146/sqft |
Source: | ||
Public tax history
| Year | Property taxes | Tax assessment |
|---|---|---|
| 2025 | -- | $124,800 |
| 2024 | $512 | $124,800 |
| 2023 | -- | $124,800 +30.7% |
Find assessor info on the county website
Neighborhood: 24104
Nearby schools
GreatSchools rating
- 2/10Huddleston Elementary SchoolGrades: PK-5Distance: 1.3 mi
- 5/10Staunton River Middle SchoolGrades: 6-8Distance: 11.2 mi
- 3/10Staunton River High SchoolGrades: 9-12Distance: 11 mi

