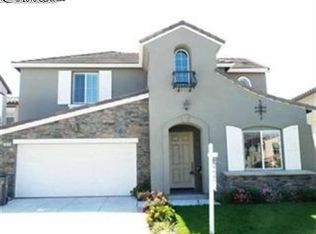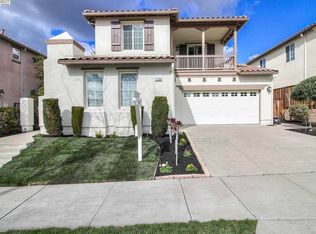Sold for $2,230,000 on 04/22/25
$2,230,000
1607 Angsley Ln, San Ramon, CA 94582
4beds
2,826sqft
Single Family Residence
Built in ----
-- sqft lot
$2,174,500 Zestimate®
$789/sqft
$5,344 Estimated rent
Home value
$2,174,500
$1.96M - $2.41M
$5,344/mo
Zestimate® history
Loading...
Owner options
Explore your selling options
What's special
Move-In Ready Rental in Windermere!
Welcome home to this spacious and beautifully upgraded residence in the Hills of Bollinger Canyon. Featuring a grand entry, open floor plan, and elegant finishes, this home is designed for both comfort and style.
The chef's kitchen includes a stone island, stainless steel appliances, premium cabinetry, and a large pantry, opening to a bright family and breakfast area with direct access to the backyard. A downstairs bedroom suite offers flexibility for guests or extended family, while the upstairs primary suite provides a relaxing retreat. Secondary bedrooms and bathrooms are roomy and full of natural light.
Enjoy modern conveniences such as solar panels, travertine marble and wood flooring, water filtration & softener system, and a Tesla wall charger.
The outdoor spaces are equally inviting with a private front patio, landscaped yard, and a backyard featuring a pergola and spa perfect for unwinding or entertaining.
Located near top-rated schools, shopping, and dining.
Available now move-in ready!
Tenant pays water, Pge bills, Garbage and other utilities. Owner pays lawn maintenance.
Zillow last checked: 14 hours ago
Listing updated: September 02, 2025 at 12:36pm
Source: Zillow Rentals
Facts & features
Interior
Bedrooms & bathrooms
- Bedrooms: 4
- Bathrooms: 4
- Full bathrooms: 3
- 1/2 bathrooms: 1
Heating
- Forced Air
Cooling
- Central Air
Appliances
- Included: Dishwasher, Dryer, Microwave, Oven, Refrigerator, Washer
- Laundry: In Unit
Features
- Flooring: Carpet, Hardwood, Tile
Interior area
- Total interior livable area: 2,826 sqft
Property
Parking
- Parking features: Attached
- Has attached garage: Yes
- Details: Contact manager
Features
- Exterior features: Garbage not included in rent, Heating system: Forced Air, Water not included in rent
Details
- Parcel number: 2231300217
Construction
Type & style
- Home type: SingleFamily
- Property subtype: Single Family Residence
Community & neighborhood
Location
- Region: San Ramon
HOA & financial
Other fees
- Deposit fee: $5,500
Other
Other facts
- Available date: 09/25/2025
Price history
| Date | Event | Price |
|---|---|---|
| 9/5/2025 | Listing removed | $5,350$2/sqft |
Source: Zillow Rentals Report a problem | ||
| 9/1/2025 | Listed for rent | $5,350$2/sqft |
Source: Zillow Rentals Report a problem | ||
| 4/22/2025 | Sold | $2,230,000+3.7%$789/sqft |
Source: Public Record Report a problem | ||
| 3/21/2025 | Pending sale | $2,150,000$761/sqft |
Source: | ||
| 3/12/2025 | Listed for sale | $2,150,000+4.9%$761/sqft |
Source: | ||
Public tax history
| Year | Property taxes | Tax assessment |
|---|---|---|
| 2025 | $28,360 +0.5% | $2,175,476 +2% |
| 2024 | $28,226 +1.4% | $2,132,820 +2% |
| 2023 | $27,834 +0.9% | $2,091,000 +2% |
Find assessor info on the county website
Neighborhood: 94582
Nearby schools
GreatSchools rating
- 8/10Hidden Hills Elementary SchoolGrades: K-5Distance: 0.4 mi
- 8/10Windemere Ranch Middle SchoolGrades: 6-8Distance: 1.1 mi
- 10/10Dougherty Valley High SchoolGrades: 9-12Distance: 0.3 mi
Get a cash offer in 3 minutes
Find out how much your home could sell for in as little as 3 minutes with a no-obligation cash offer.
Estimated market value
$2,174,500
Get a cash offer in 3 minutes
Find out how much your home could sell for in as little as 3 minutes with a no-obligation cash offer.
Estimated market value
$2,174,500

