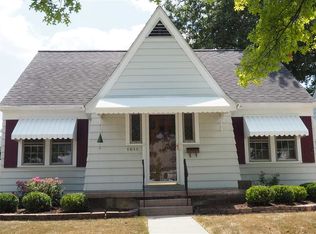North Highlands Charmer! This adorable 2 bedroom, 1 full bath two-story home is ready to be your forever home. With only 2 previous owners, this home is in excellent condition, and has been very well maintained over the years. Many original details including recently refinished real hardwood floors, beautiful craftsman trim and crown molding, elegant glass doorknobs, and all original woodwork and doors. Recent updates include the furnace (3 years) and central air unit (6 years). The main level features the spacious living room with a newer electric insert fireplace, with original stucco and built-in shelving. The dining room is a nice size, and would make a great home office or homeschool space if that's your preference. The kitchen is bright and cheery with original white painted cabinets and tile backsplash. There is also a breakfast nook for casual dining. Upstairs, find both bedrooms and the full bath. The master bedroom was once 2 separate rooms, so it's extra large and has a walk-in closet. The second bedroom is also a nice size, and has access to a walk-out balcony. What a great spot for morning coffee! The basement is partially finished and is a great space for a game room, rec room, or whatever else you need. The laundry and mechanicals are in a separate area. Nice detached garage and back yard with a peach tree. Great location just steps from Hamilton Park. Also close to the FW Children's Zoo, University of Saint Francis, and downtown.
This property is off market, which means it's not currently listed for sale or rent on Zillow. This may be different from what's available on other websites or public sources.
