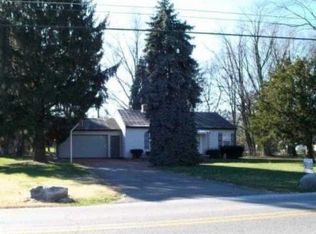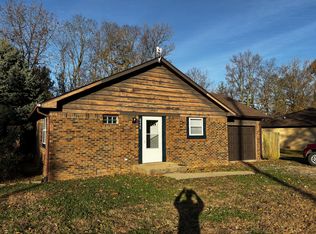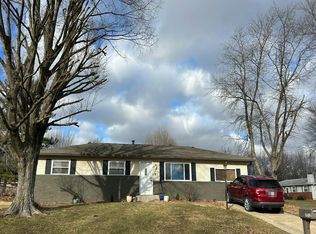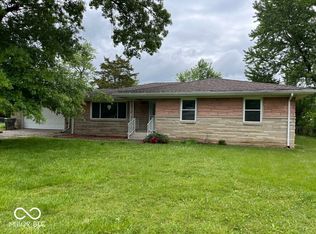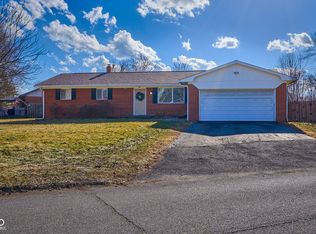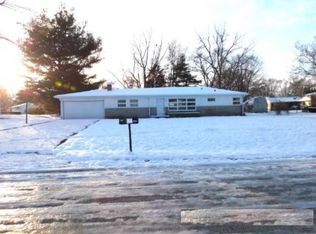This solid Bedford stone ranch with a full basement offers plenty of potential for its next owner. Situated on .88 acres, the property features a private backyard with room to host weekend get-togethers, garden, or simply enjoy the outdoors. Inside, the home provides a fixer-upper opportunity for those ready to add their personal touch. Key updates include a furnace (2018) and water softener (2019), giving you a head start on improvements. Conveniently located near the mall, shopping centers, and schools, this property offers both privacy and accessibility. Whether you're looking for your next investment or a place to make your own, this ranch has plenty of space to grow into. As-Is! Roof replaced on 9/26/2025.
Active
$209,900
1607 E Stop 12 Rd, Indianapolis, IN 46227
3beds
2,376sqft
Est.:
Residential, Single Family Residence
Built in 1955
0.88 Acres Lot
$199,900 Zestimate®
$88/sqft
$-- HOA
What's special
Full basementFixer-upper opportunitySolid bedford stone ranchPrivate backyard
- 197 days |
- 2,042 |
- 114 |
Zillow last checked: 8 hours ago
Listing updated: February 19, 2026 at 06:42am
Listing Provided by:
Johnny Kap 317-402-7497,
Keller Williams Indy Metro S
Source: MIBOR as distributed by MLS GRID,MLS#: 22057114
Tour with a local agent
Facts & features
Interior
Bedrooms & bathrooms
- Bedrooms: 3
- Bathrooms: 1
- Full bathrooms: 1
- Main level bathrooms: 1
- Main level bedrooms: 3
Primary bedroom
- Level: Main
- Area: 198 Square Feet
- Dimensions: 11X18
Bedroom 2
- Level: Main
- Area: 143 Square Feet
- Dimensions: 11X13
Bedroom 3
- Level: Main
- Area: 99 Square Feet
- Dimensions: 9X11
Kitchen
- Level: Main
- Area: 187 Square Feet
- Dimensions: 11X17
Living room
- Level: Main
- Area: 242 Square Feet
- Dimensions: 11X22
Heating
- Forced Air, Natural Gas
Cooling
- Central Air
Appliances
- Included: Electric Oven, Refrigerator, Water Heater, Water Softener Owned
Features
- Hardwood Floors, High Speed Internet
- Flooring: Hardwood
- Has basement: Yes
- Number of fireplaces: 1
- Fireplace features: Primary Bedroom
Interior area
- Total structure area: 2,376
- Total interior livable area: 2,376 sqft
- Finished area below ground: 929
Property
Parking
- Total spaces: 2
- Parking features: Detached
- Garage spaces: 2
- Details: Garage Parking Other(Garage Door Opener)
Features
- Levels: One
- Stories: 1
- Exterior features: Other
Lot
- Size: 0.88 Acres
Details
- Parcel number: 491519115010000500
- Special conditions: As Is
- Horse amenities: None
Construction
Type & style
- Home type: SingleFamily
- Architectural style: Ranch
- Property subtype: Residential, Single Family Residence
Materials
- Stone
- Foundation: Block
Condition
- Fixer
- New construction: No
- Year built: 1955
Utilities & green energy
- Water: Private
Community & HOA
Community
- Subdivision: No Subdivision
HOA
- Has HOA: No
Location
- Region: Indianapolis
Financial & listing details
- Price per square foot: $88/sqft
- Tax assessed value: $222,600
- Annual tax amount: $2,988
- Date on market: 8/16/2025
- Cumulative days on market: 132 days
Estimated market value
$199,900
$190,000 - $210,000
$1,594/mo
Price history
Price history
| Date | Event | Price |
|---|---|---|
| 2/19/2026 | Listed for sale | $209,900$88/sqft |
Source: | ||
| 2/12/2026 | Pending sale | $209,900$88/sqft |
Source: | ||
| 2/9/2026 | Listed for sale | $209,900$88/sqft |
Source: | ||
| 2/7/2026 | Pending sale | $209,900$88/sqft |
Source: | ||
| 2/6/2026 | Listed for sale | $209,900$88/sqft |
Source: | ||
| 1/14/2026 | Pending sale | $209,900$88/sqft |
Source: | ||
| 10/10/2025 | Listed for sale | $209,900$88/sqft |
Source: | ||
| 9/26/2025 | Pending sale | $209,900$88/sqft |
Source: | ||
| 9/13/2025 | Listed for sale | $209,900$88/sqft |
Source: | ||
| 8/27/2025 | Pending sale | $209,900$88/sqft |
Source: | ||
| 8/16/2025 | Listed for sale | $209,9000%$88/sqft |
Source: | ||
| 6/18/2022 | Listing removed | -- |
Source: | ||
| 5/23/2022 | Price change | $210,000-10.6%$88/sqft |
Source: | ||
| 5/13/2022 | Price change | $235,000-6%$99/sqft |
Source: | ||
| 5/10/2022 | Listed for sale | $250,000+86.6%$105/sqft |
Source: | ||
| 8/4/2017 | Sold | $134,000$56/sqft |
Source: Public Record Report a problem | ||
Public tax history
Public tax history
| Year | Property taxes | Tax assessment |
|---|---|---|
| 2024 | $2,748 +8.6% | $222,600 +3% |
| 2023 | $2,530 +22.2% | $216,100 +10% |
| 2022 | $2,071 +4.4% | $196,400 +22% |
| 2021 | $1,984 +8.2% | $161,000 +4.5% |
| 2020 | $1,834 +4.3% | $154,100 +7.9% |
| 2019 | $1,759 +108.5% | $142,800 +3.1% |
| 2018 | $844 -9% | $138,500 +6% |
| 2017 | $927 +25.6% | $130,700 +5.5% |
| 2016 | $738 +2% | $123,900 +4.7% |
| 2014 | $723 +4% | $118,300 +6.1% |
| 2013 | $695 | $111,500 +1.2% |
| 2012 | $695 | $110,200 +3% |
| 2011 | -- | $107,000 -20.7% |
| 2010 | $1,350 +82.7% | $135,000 +26.2% |
| 2009 | $739 | $107,000 +3.2% |
| 2007 | -- | $103,700 |
| 2006 | -- | $103,700 +8.2% |
| 2005 | -- | $95,800 |
| 2004 | -- | $95,800 |
| 2003 | -- | $95,800 +115.8% |
| 2002 | -- | $44,400 +200% |
| 2001 | -- | $14,800 |
| 2000 | -- | $14,800 |
Find assessor info on the county website
BuyAbility℠ payment
Est. payment
$1,250/mo
Principal & interest
$1082
Property taxes
$168
Climate risks
Neighborhood: South Perry
Nearby schools
GreatSchools rating
- 4/10Winchester Village Elementary SchoolGrades: PK-5Distance: 0.2 mi
- 6/10Southport 6th Grade AcademyGrades: 6Distance: 2.9 mi
- 4/10Southport High SchoolGrades: 9-12Distance: 2 mi
