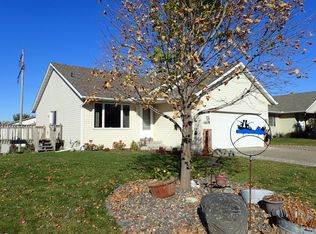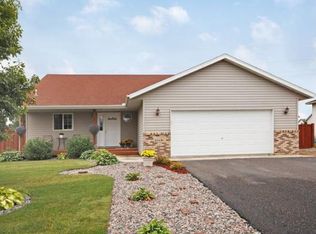Closed
$324,900
1607 Griffing Park Rd, Buffalo, MN 55313
3beds
2,241sqft
Single Family Residence
Built in 2004
10,454.4 Square Feet Lot
$325,000 Zestimate®
$145/sqft
$2,408 Estimated rent
Home value
$325,000
$309,000 - $341,000
$2,408/mo
Zestimate® history
Loading...
Owner options
Explore your selling options
What's special
Wonderful, well maintained and updated Buffalo home . Open main lvl ideal for entertaining with large sun-filled windows & 11 ft vaulted ceiling. Spacious living room. Dining w/slider to deck. Kitchen with Stainless Steel appliances incl newer flooring . Main level Master Suite with large closet & private full BA. 2nd main level BR & 1/2 BA. Finished Lower level with 3rd BR + full Bath. New Washer, newer dryer, new flooring in dining and entry area . Great yard with garden box and an in-ground sandbox for the kids. Close to Lake Pulaski, parks, shopping & more! Priced to sell ,See this nice family home in a convenient neighborhood before it is gone !
Zillow last checked: 8 hours ago
Listing updated: October 16, 2025 at 12:46pm
Listed by:
Perry Michael Platisha 612-251-2515,
First Equity Real Estate, LLC
Bought with:
Erica Carlson
BRIX Real Estate
Scott Carlson
Source: NorthstarMLS as distributed by MLS GRID,MLS#: 6766194
Facts & features
Interior
Bedrooms & bathrooms
- Bedrooms: 3
- Bathrooms: 3
- Full bathrooms: 2
- 1/2 bathrooms: 1
Bedroom 1
- Level: Main
- Area: 195 Square Feet
- Dimensions: 15x13
Bedroom 2
- Level: Main
- Area: 130 Square Feet
- Dimensions: 13x10
Bedroom 3
- Level: Lower
- Area: 168 Square Feet
- Dimensions: 14x12
Primary bathroom
- Level: Main
- Area: 42 Square Feet
- Dimensions: 7x6
Deck
- Level: Main
- Area: 168 Square Feet
- Dimensions: 14x12
Dining room
- Level: Main
- Area: 104 Square Feet
- Dimensions: 13x8
Family room
- Level: Lower
Foyer
- Level: Main
- Area: 54 Square Feet
- Dimensions: 9x6
Kitchen
- Level: Main
- Area: 143 Square Feet
- Dimensions: 13x11
Living room
- Level: Main
- Area: 260 Square Feet
- Dimensions: 20x13
Heating
- Forced Air
Cooling
- Central Air
Appliances
- Included: Air-To-Air Exchanger, Dishwasher, Disposal, Dryer, Microwave, Range, Refrigerator, Washer, Water Softener Owned
Features
- Basement: Block,Full,Partially Finished,Walk-Out Access
Interior area
- Total structure area: 2,241
- Total interior livable area: 2,241 sqft
- Finished area above ground: 1,300
- Finished area below ground: 941
Property
Parking
- Total spaces: 2
- Parking features: Attached, Asphalt, Garage Door Opener
- Attached garage spaces: 2
- Has uncovered spaces: Yes
Accessibility
- Accessibility features: None
Features
- Levels: One
- Stories: 1
Lot
- Size: 10,454 sqft
- Dimensions: 75 x 138
Details
- Foundation area: 1191
- Parcel number: 103194001040
- Zoning description: Residential-Single Family
Construction
Type & style
- Home type: SingleFamily
- Property subtype: Single Family Residence
Materials
- Vinyl Siding
Condition
- Age of Property: 21
- New construction: No
- Year built: 2004
Utilities & green energy
- Gas: Natural Gas
- Sewer: City Sewer/Connected
- Water: City Water/Connected
Community & neighborhood
Location
- Region: Buffalo
HOA & financial
HOA
- Has HOA: No
Other
Other facts
- Road surface type: Paved
Price history
| Date | Event | Price |
|---|---|---|
| 10/16/2025 | Sold | $324,900$145/sqft |
Source: | ||
| 9/7/2025 | Pending sale | $324,900$145/sqft |
Source: | ||
| 8/21/2025 | Price change | $324,900-1.5%$145/sqft |
Source: | ||
| 8/6/2025 | Listed for sale | $329,900+54.2%$147/sqft |
Source: | ||
| 7/26/2017 | Sold | $214,000-2.7%$95/sqft |
Source: | ||
Public tax history
| Year | Property taxes | Tax assessment |
|---|---|---|
| 2025 | $3,702 +0.9% | $306,100 +5.6% |
| 2024 | $3,670 +0.9% | $289,900 -4.3% |
| 2023 | $3,636 -0.2% | $303,000 +9.1% |
Find assessor info on the county website
Neighborhood: 55313
Nearby schools
GreatSchools rating
- 4/10Tatanka Elementary SchoolGrades: K-5Distance: 1 mi
- 7/10Buffalo Community Middle SchoolGrades: 6-8Distance: 1.3 mi
- 8/10Buffalo Senior High SchoolGrades: 9-12Distance: 0.8 mi
Get a cash offer in 3 minutes
Find out how much your home could sell for in as little as 3 minutes with a no-obligation cash offer.
Estimated market value
$325,000
Get a cash offer in 3 minutes
Find out how much your home could sell for in as little as 3 minutes with a no-obligation cash offer.
Estimated market value
$325,000

