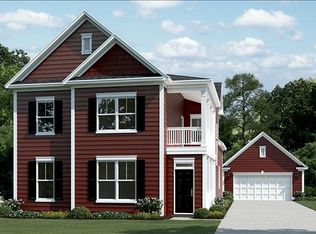Closed
$520,000
1607 Roustabout Way, Charleston, SC 29414
3beds
1,762sqft
Single Family Residence
Built in 2017
9,147.6 Square Feet Lot
$526,100 Zestimate®
$295/sqft
$2,643 Estimated rent
Home value
$526,100
$500,000 - $552,000
$2,643/mo
Zestimate® history
Loading...
Owner options
Explore your selling options
What's special
Beautiful and well-maintained three-bedroom home with excellent curb appeal located in Bolton's Landing. This home features hardwood floors throughout the downstairs, extending into the primary bedroom. The primary bedroom has an ensuite bathroom with two large linen closets, a separate water closet, and a large walk-in closet.. The kitchen has a large granite island, great for prepping food or entertaining, and a separate walk-in pantry. The kitchen, dining, and living room space is open and creates a pleasant atmosphere for entertaining or family gatherings.. For convenience, the laundry room is just off the kitchen. The upstairs has an ample flex space for use as an office, a play area, or another TV room. There are also two large bedrooms and a full bathroom.The screened porch overlooks the private, fully fenced backyard, where you can relax and enjoy the view of a wooded area. There is also a large patio for an outdoor dining area. The two-car garage offers ample storage space for lawn equipment and shelves installed on the back wall. There is also a whole-house generator and a tankless water heater. Schedule your appointment soon!
Zillow last checked: 8 hours ago
Listing updated: November 10, 2025 at 03:18pm
Listed by:
Carolina One Real Estate 843-779-8660
Bought with:
Carolina One Real Estate
Source: CTMLS,MLS#: 25017901
Facts & features
Interior
Bedrooms & bathrooms
- Bedrooms: 3
- Bathrooms: 3
- Full bathrooms: 2
- 1/2 bathrooms: 1
Heating
- Central, Natural Gas
Cooling
- Central Air
Features
- Ceiling - Smooth, High Ceilings, Kitchen Island, Ceiling Fan(s), Eat-in Kitchen, Pantry
- Flooring: Carpet, Ceramic Tile, Wood
- Windows: ENERGY STAR Qualified Windows
- Has fireplace: No
Interior area
- Total structure area: 1,762
- Total interior livable area: 1,762 sqft
Property
Parking
- Total spaces: 2
- Parking features: Garage, Off Street, Garage Door Opener
- Garage spaces: 2
Features
- Levels: One and One Half
- Stories: 2
- Entry location: Ground Level
- Patio & porch: Screened, Porch
- Exterior features: Rain Gutters, Stoop
- Fencing: Wood
Lot
- Size: 9,147 sqft
- Features: Wooded
Details
- Parcel number: 2860000576
Construction
Type & style
- Home type: SingleFamily
- Architectural style: Cottage
- Property subtype: Single Family Residence
Materials
- Vinyl Siding
- Foundation: Slab
- Roof: Architectural
Condition
- New construction: No
- Year built: 2017
Utilities & green energy
- Sewer: Public Sewer
- Water: Public
- Utilities for property: Charleston Water Service, Dominion Energy
Green energy
- Green verification: HERS Index Score
- Energy efficient items: Insulation, Roof
- Indoor air quality: Ventilation
Community & neighborhood
Community
- Community features: Clubhouse, Park, Pool, Trash, Walk/Jog Trails
Location
- Region: Charleston
- Subdivision: Boltons Landing
Other
Other facts
- Listing terms: Any
Price history
| Date | Event | Price |
|---|---|---|
| 11/10/2025 | Sold | $520,000-1%$295/sqft |
Source: | ||
| 8/6/2025 | Price change | $525,000-4.5%$298/sqft |
Source: | ||
| 6/27/2025 | Listed for sale | $550,000+13.2%$312/sqft |
Source: | ||
| 5/20/2022 | Sold | $486,000+13.3%$276/sqft |
Source: | ||
| 4/10/2022 | Contingent | $429,000$243/sqft |
Source: | ||
Public tax history
| Year | Property taxes | Tax assessment |
|---|---|---|
| 2024 | $2,549 +3.8% | $19,440 |
| 2023 | $2,457 +56% | $19,440 +54.3% |
| 2022 | $1,575 -4.6% | $12,600 |
Find assessor info on the county website
Neighborhood: 29414
Nearby schools
GreatSchools rating
- 8/10Oakland Elementary SchoolGrades: PK-5Distance: 3.8 mi
- 4/10C. E. Williams Middle School For Creative & ScientGrades: 6-8Distance: 1.2 mi
- 7/10West Ashley High SchoolGrades: 9-12Distance: 1.6 mi
Schools provided by the listing agent
- Elementary: Oakland
- Middle: West Ashley
- High: West Ashley
Source: CTMLS. This data may not be complete. We recommend contacting the local school district to confirm school assignments for this home.
Get a cash offer in 3 minutes
Find out how much your home could sell for in as little as 3 minutes with a no-obligation cash offer.
Estimated market value
$526,100
