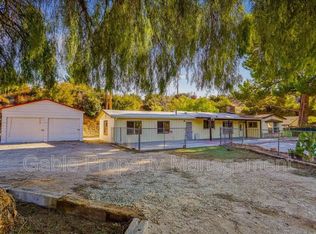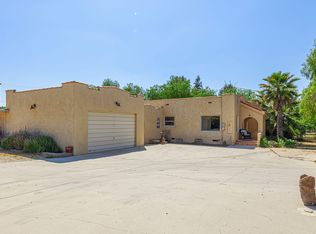Main house available for rent! It has 2 bedrooms (plus an office/bonus room) and 1 bath. Water (reasonable use), internet, and trash included! Obsess over the historic hardwood floors and stunning fireplace. Central air/heat. The Master Bedroom has a walk-in closet. There is a whole house water filtration system by Springwell. In the kitchen, enjoy a reverse osmosis filter and shaker cabinets. OPTIONAL: Bedrooms, Dining Room and Office can come furnished. Outside, sip coffee on the veranda with a gorgeous Wisteria vine! Take a soak in the Saluspa Hot Tub! This house is located in a horse ranch community; each stable stall is available for rent at an additional cost. Inquire for details. This property is walking distance to Mint Canyon Elementary School, and the newly-constructed Sand Canyon Village announced a brand new Sprouts Grocery, Starbucks, and more!
This property is off market, which means it's not currently listed for sale or rent on Zillow. This may be different from what's available on other websites or public sources.

