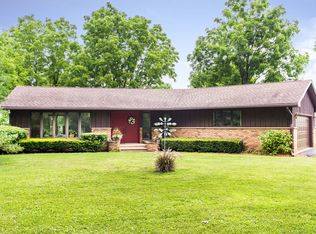Closed
$420,000
16078 Whipple Rd, Sycamore, IL 60178
4beds
2,736sqft
Single Family Residence
Built in 1977
2.84 Acres Lot
$506,600 Zestimate®
$154/sqft
$3,721 Estimated rent
Home value
$506,600
$476,000 - $542,000
$3,721/mo
Zestimate® history
Loading...
Owner options
Explore your selling options
What's special
This sprawling open floor plan ranch. Welcomes you. Over 2,700 square foot, 4 bedrooms, 3.5 baths. Home sits on 2.84 acres of land. The serene setting, that is very private at it's best. Spacious entry way looks into an oversized Living/dining room. Floor to ceiling stone fireplace. You can see the beautiful views from you living room of the back yard. Ample kitchen cabinets with corian counter tops and center island. Familyroom off kitchen, great place to start your morning with a cup of coffee. Goes out to a deck along the back of the house. Great back yard for entertaining. Master bedroom with walk in closet and full bath. Bedrooms are all good sizes. 1st floor laundry room with cabinets and sink. Finished full basement with wet bar and game room. The two outside sheds on the property allow you full use of your three-car garage for your cars. The two sump pumps help to protect your basement and the generator gives you piece of mind when the power goes out. Horses are welcome! Come see this magnificent home and make it yours. Quick close.. Home is being sold "As-Is".
Zillow last checked: 8 hours ago
Listing updated: March 07, 2023 at 01:27pm
Listing courtesy of:
Nancy Sliwa 630-954-4600,
Coldwell Banker Realty,
Mark Entwistle 630-707-3646,
Coldwell Banker Realty
Bought with:
Sue Englert
Elm Street, REALTORS
Source: MRED as distributed by MLS GRID,MLS#: 11032412
Facts & features
Interior
Bedrooms & bathrooms
- Bedrooms: 4
- Bathrooms: 4
- Full bathrooms: 3
- 1/2 bathrooms: 1
Primary bedroom
- Features: Flooring (Carpet), Bathroom (Full)
- Level: Main
- Area: 182 Square Feet
- Dimensions: 14X13
Bedroom 2
- Features: Flooring (Carpet)
- Level: Main
- Area: 182 Square Feet
- Dimensions: 14X13
Bedroom 3
- Features: Flooring (Carpet)
- Level: Main
- Area: 182 Square Feet
- Dimensions: 14X13
Bedroom 4
- Features: Flooring (Carpet)
- Level: Main
- Area: 143 Square Feet
- Dimensions: 13X11
Dining room
- Features: Flooring (Carpet)
- Level: Main
- Area: 169 Square Feet
- Dimensions: 13X13
Family room
- Features: Flooring (Other)
- Level: Main
- Area: 195 Square Feet
- Dimensions: 15X13
Game room
- Features: Flooring (Carpet)
- Level: Basement
- Area: 256 Square Feet
- Dimensions: 32X8
Kitchen
- Features: Kitchen (Eating Area-Table Space, Island, Pantry-Butler), Flooring (Ceramic Tile)
- Level: Main
- Area: 273 Square Feet
- Dimensions: 21X13
Laundry
- Level: Main
- Area: 60 Square Feet
- Dimensions: 10X6
Living room
- Features: Flooring (Carpet)
- Level: Main
- Area: 506 Square Feet
- Dimensions: 23X22
Recreation room
- Features: Flooring (Carpet)
- Level: Basement
- Area: 693 Square Feet
- Dimensions: 33X21
Heating
- Electric
Cooling
- Central Air
Appliances
- Included: Microwave, Dishwasher, Refrigerator, Washer, Dryer, Cooktop, Oven
- Laundry: Main Level, Electric Dryer Hookup
Features
- Cathedral Ceiling(s), Wet Bar, 1st Floor Bedroom, 1st Floor Full Bath
- Windows: Screens, Skylight(s)
- Basement: Finished,Full
- Number of fireplaces: 1
- Fireplace features: Wood Burning, Living Room
Interior area
- Total structure area: 0
- Total interior livable area: 2,736 sqft
Property
Parking
- Total spaces: 3
- Parking features: Asphalt, Garage Door Opener, On Site, Garage Owned, Attached, Garage
- Attached garage spaces: 3
- Has uncovered spaces: Yes
Accessibility
- Accessibility features: No Disability Access
Features
- Stories: 1
- Patio & porch: Deck
Lot
- Size: 2.84 Acres
Details
- Additional structures: Shed(s)
- Parcel number: 0614100011
- Special conditions: None
- Other equipment: Sump Pump, Generator
Construction
Type & style
- Home type: SingleFamily
- Architectural style: Ranch
- Property subtype: Single Family Residence
Materials
- Vinyl Siding
- Roof: Asphalt
Condition
- New construction: No
- Year built: 1977
Utilities & green energy
- Sewer: Septic Tank
- Water: Well
Community & neighborhood
Community
- Community features: Street Paved
Location
- Region: Sycamore
HOA & financial
HOA
- Services included: None
Other
Other facts
- Listing terms: Conventional
- Ownership: Fee Simple
Price history
| Date | Event | Price |
|---|---|---|
| 3/7/2023 | Sold | $420,000-6.7%$154/sqft |
Source: | ||
| 2/23/2023 | Contingent | $449,950$164/sqft |
Source: | ||
| 2/17/2023 | Listed for sale | $449,950$164/sqft |
Source: | ||
| 5/28/2022 | Contingent | $449,950$164/sqft |
Source: | ||
| 4/1/2022 | Price change | $449,950-6.3%$164/sqft |
Source: | ||
Public tax history
| Year | Property taxes | Tax assessment |
|---|---|---|
| 2024 | $10,709 +5.6% | $152,966 +9.5% |
| 2023 | $10,140 +7.8% | $139,682 +9% |
| 2022 | $9,407 +2% | $128,113 +6.5% |
Find assessor info on the county website
Neighborhood: 60178
Nearby schools
GreatSchools rating
- 3/10North Grove Elementary SchoolGrades: K-5Distance: 1.9 mi
- 5/10Sycamore Middle SchoolGrades: 6-8Distance: 3.5 mi
- 8/10Sycamore High SchoolGrades: 9-12Distance: 5 mi
Schools provided by the listing agent
- Elementary: North Grove Elementary School
- Middle: Sycamore Middle School
- High: Sycamore High School
- District: 427
Source: MRED as distributed by MLS GRID. This data may not be complete. We recommend contacting the local school district to confirm school assignments for this home.
Get a cash offer in 3 minutes
Find out how much your home could sell for in as little as 3 minutes with a no-obligation cash offer.
Estimated market value$506,600
Get a cash offer in 3 minutes
Find out how much your home could sell for in as little as 3 minutes with a no-obligation cash offer.
Estimated market value
$506,600
