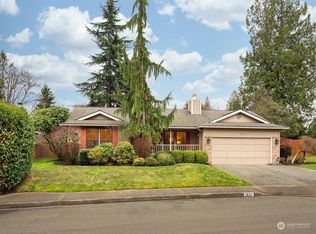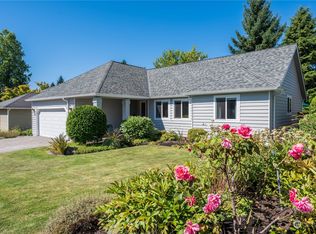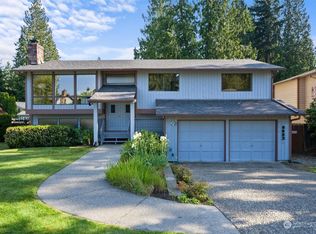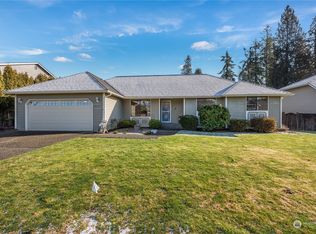Sold
Listed by:
Chelle Nelson,
Windermere Real Estate/East
Bought with: Windermere Real Estate Central
$1,150,000
1608 243rd Place SE, Bothell, WA 98021
3beds
1,604sqft
Single Family Residence
Built in 1984
9,583.2 Square Feet Lot
$1,125,300 Zestimate®
$717/sqft
$3,236 Estimated rent
Home value
$1,125,300
$1.05M - $1.22M
$3,236/mo
Zestimate® history
Loading...
Owner options
Explore your selling options
What's special
This spacious & immaculate rambler has been beautifully updated with all new flooring, bathroom upgrades, interior paint, upgraded doors/trim, lighting, custom closets, EV charging port, A/C & more! The open floorplan flows seamlessly for intimate or large gatherings. The spacious primary bedroom features a custom walk-in closet & attractive barn door leading into the bath. A fully fenced backyard provides wonderful year-round outdoor living space, complimented by professional landscaping, storage shed & automated irrigation throughout. Located in award-winning Northshore School District, minutes from downtown Bothell, a block to Stipek Park and easy access to 405. Only blocks to shops dining, parks & more. Free access to McMenamin's Pool.
Zillow last checked: 8 hours ago
Listing updated: May 23, 2025 at 04:03am
Offers reviewed: Mar 24
Listed by:
Chelle Nelson,
Windermere Real Estate/East
Bought with:
Peggy Hill, 8315
Windermere Real Estate Central
Source: NWMLS,MLS#: 2346466
Facts & features
Interior
Bedrooms & bathrooms
- Bedrooms: 3
- Bathrooms: 2
- Full bathrooms: 2
- Main level bathrooms: 2
- Main level bedrooms: 3
Primary bedroom
- Level: Main
Bedroom
- Level: Main
Bedroom
- Level: Main
Bathroom full
- Level: Main
Bathroom full
- Level: Main
Dining room
- Level: Main
Family room
- Level: Main
Kitchen with eating space
- Level: Main
Living room
- Level: Main
Utility room
- Level: Main
Heating
- Fireplace(s), Forced Air
Cooling
- Central Air, Forced Air, Heat Pump
Appliances
- Included: Dishwasher(s), Disposal, Dryer(s), Microwave(s), Refrigerator(s), Stove(s)/Range(s), Washer(s), Garbage Disposal, Water Heater: Electric, Water Heater Location: Garage
Features
- Bath Off Primary, Dining Room
- Flooring: Ceramic Tile, Hardwood, Laminate
- Windows: Double Pane/Storm Window
- Basement: None
- Number of fireplaces: 1
- Fireplace features: Wood Burning, Main Level: 1, Fireplace
Interior area
- Total structure area: 1,604
- Total interior livable area: 1,604 sqft
Property
Parking
- Total spaces: 2
- Parking features: Driveway, Attached Garage
- Attached garage spaces: 2
Features
- Levels: One
- Stories: 1
- Patio & porch: Bath Off Primary, Ceramic Tile, Double Pane/Storm Window, Dining Room, Fireplace, Water Heater
Lot
- Size: 9,583 sqft
- Features: Curbs, Paved, Sidewalk, Cable TV, Electric Car Charging, Fenced-Fully, Gas Available, High Speed Internet, Irrigation, Outbuildings, Patio, Shop, Sprinkler System
- Topography: Level
- Residential vegetation: Garden Space
Details
- Parcel number: 00721900000700
- Zoning: R9600
- Zoning description: Jurisdiction: City
- Special conditions: Standard
- Other equipment: Leased Equipment: no
Construction
Type & style
- Home type: SingleFamily
- Architectural style: Contemporary
- Property subtype: Single Family Residence
Materials
- Brick, Wood Siding
- Foundation: Poured Concrete
- Roof: Composition
Condition
- Year built: 1984
Utilities & green energy
- Electric: Company: SNO CO PUD
- Sewer: Sewer Connected, Company: City of Bothell
- Water: Public, Company: City of Bothell
- Utilities for property: Xfinity, Xfinity
Community & neighborhood
Community
- Community features: Athletic Court, Park, Playground, Trail(s)
Location
- Region: Bothell
- Subdivision: Maywood Hills
Other
Other facts
- Listing terms: Cash Out,Conventional,FHA,VA Loan
- Cumulative days on market: 6 days
Price history
| Date | Event | Price |
|---|---|---|
| 4/22/2025 | Sold | $1,150,000+11.7%$717/sqft |
Source: | ||
| 3/25/2025 | Pending sale | $1,030,000$642/sqft |
Source: | ||
| 3/20/2025 | Listed for sale | $1,030,000+14.9%$642/sqft |
Source: | ||
| 6/28/2021 | Sold | $896,100+5.4%$559/sqft |
Source: | ||
| 5/28/2021 | Pending sale | $850,000$530/sqft |
Source: | ||
Public tax history
| Year | Property taxes | Tax assessment |
|---|---|---|
| 2024 | $7,014 +6.4% | $834,500 +6.8% |
| 2023 | $6,591 -17% | $781,500 -24.5% |
| 2022 | $7,940 +19.1% | $1,035,000 +47.9% |
Find assessor info on the county website
Neighborhood: 98021
Nearby schools
GreatSchools rating
- 5/10Maywood Hills Elementary SchoolGrades: PK-5Distance: 0.8 mi
- 7/10Canyon Park Jr High SchoolGrades: 6-8Distance: 0.6 mi
- 9/10Bothell High SchoolGrades: 9-12Distance: 1.3 mi
Schools provided by the listing agent
- Elementary: Maywood Hills Elem
- Middle: Canyon Park Middle School
- High: Bothell Hs
Source: NWMLS. This data may not be complete. We recommend contacting the local school district to confirm school assignments for this home.
Get a cash offer in 3 minutes
Find out how much your home could sell for in as little as 3 minutes with a no-obligation cash offer.
Estimated market value
$1,125,300



