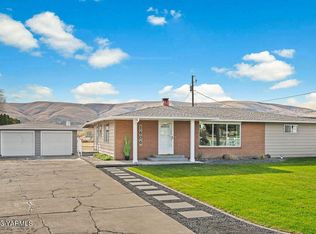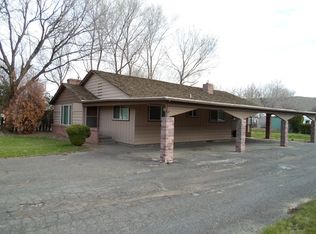SOMETHING FOR EVERYONE! Great 4 BR/ 2BA ranch with recent updates - sure to impress anyone interested in a one level home with a shop & a large yard full of possibilities. Featuring a gorgeous covered patio with a hot tub, a 2-car garage and RV parking, a spacious drive through shop, a multi-purpose she-shed, a green house and an above ground pool, this home doubles as a perfect escape or a fantastic home for entertaining. Not only is the 1200 square foot, 30 AMP shop, with a wood burning stove, perfect for working on those special projects, it is also set up as a great man cave. Located off Ahtanum, this delightful home is only minutes from the freeway, shopping centers and West Valley. Buyer to satisfy self as to the square footage of home & shop.
This property is off market, which means it's not currently listed for sale or rent on Zillow. This may be different from what's available on other websites or public sources.


