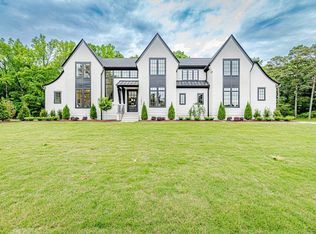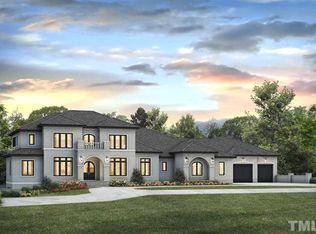Sold for $3,050,000
$3,050,000
1608 Estate Valley Ln, Raleigh, NC 27613
4beds
8,015sqft
Single Family Residence, Residential
Built in 2023
1 Acres Lot
$3,020,100 Zestimate®
$381/sqft
$6,346 Estimated rent
Home value
$3,020,100
$2.87M - $3.20M
$6,346/mo
Zestimate® history
Loading...
Owner options
Explore your selling options
What's special
Stunning Home by Raleigh Custom Homes Built in 2023 in North Raleigh's Gated Southern Hill Estates. Open Floor Plan with Exquisite 1st floor Owners Retreat with Spa Bath and huge Walk-In Closet, Main level Study and Private Guess Suite. Chef's Dream Kitchen has a La Cornue Range and Hood, Jenn-Air Refrigerator/Freezer, Plus a Scullery/Prep Kitchen with Wolf appliances. Kitchen flows to the Family Room and Dining that Opens thru Glass Sliders onto the Screen Terrace with FP, Infratech heaters, Grill and half bath. Perfect for year round indoor/outdoor Living. Enjoy the Bonus Room, Loft, Fitness, 2nd Study and Man Cave with Wet Bar on the Second floor. 4-Car Garage.
Zillow last checked: 8 hours ago
Listing updated: October 28, 2025 at 12:32am
Listed by:
Tim Thompson 919-395-1529,
Raleigh Custom Realty, LLC
Bought with:
Suvas Shah, 233856
Sunay Realty
Source: Doorify MLS,MLS#: 10047033
Facts & features
Interior
Bedrooms & bathrooms
- Bedrooms: 4
- Bathrooms: 9
- Full bathrooms: 6
- 1/2 bathrooms: 3
Heating
- Forced Air, Natural Gas, Zoned
Cooling
- Ceiling Fan(s), Central Air, Dual
Appliances
- Included: Dishwasher, Double Oven, Gas Range, Microwave, Range Hood, Refrigerator, Oven
- Laundry: Laundry Room, Main Level, See Remarks
Features
- Bathtub/Shower Combination, Built-in Features, Ceiling Fan(s), Entrance Foyer, High Ceilings, Kitchen Island, Open Floorplan, Pantry, Quartz Counters, Smooth Ceilings, Soaking Tub, Walk-In Shower, Water Closet, Wet Bar
- Flooring: Carpet, Ceramic Tile, Wood
- Number of fireplaces: 2
- Fireplace features: Family Room, Outside
Interior area
- Total structure area: 8,015
- Total interior livable area: 8,015 sqft
- Finished area above ground: 8,015
- Finished area below ground: 0
Property
Parking
- Total spaces: 6
- Parking features: Concrete, Driveway, Garage, Garage Faces Front
- Attached garage spaces: 4
- Uncovered spaces: 2
Features
- Levels: Two
- Stories: 2
- Patio & porch: Rear Porch, Screened
- Exterior features: Outdoor Grill
- Has view: Yes
Lot
- Size: 1 Acres
- Features: Landscaped
Details
- Parcel number: 0890240860
- Special conditions: Seller Licensed Real Estate Professional
Construction
Type & style
- Home type: SingleFamily
- Architectural style: Contemporary, Traditional
- Property subtype: Single Family Residence, Residential
Materials
- Fiber Cement
- Foundation: Pillar/Post/Pier
- Roof: Shingle
Condition
- New construction: No
- Year built: 2023
Utilities & green energy
- Sewer: Septic Tank
- Water: Public
- Utilities for property: Cable Available
Community & neighborhood
Location
- Region: Raleigh
- Subdivision: Southern Hills Estates
HOA & financial
HOA
- Has HOA: Yes
- HOA fee: $1,680 annually
- Services included: Road Maintenance, Storm Water Maintenance
Price history
| Date | Event | Price |
|---|---|---|
| 10/23/2024 | Sold | $3,050,000-4.7%$381/sqft |
Source: | ||
| 9/7/2024 | Pending sale | $3,199,900$399/sqft |
Source: | ||
| 9/5/2024 | Listed for sale | $3,199,900$399/sqft |
Source: | ||
| 8/26/2024 | Pending sale | $3,199,900$399/sqft |
Source: | ||
| 8/15/2024 | Listed for sale | $3,199,900-3%$399/sqft |
Source: | ||
Public tax history
| Year | Property taxes | Tax assessment |
|---|---|---|
| 2025 | $20,167 +3% | $3,149,899 |
| 2024 | $19,581 +22.9% | $3,149,899 +54.4% |
| 2023 | $15,930 +539.3% | $2,040,483 +491.4% |
Find assessor info on the county website
Neighborhood: 27613
Nearby schools
GreatSchools rating
- 9/10Pleasant Union ElementaryGrades: PK-5Distance: 1.1 mi
- 8/10West Millbrook MiddleGrades: 6-8Distance: 5.8 mi
- 6/10Millbrook HighGrades: 9-12Distance: 8.1 mi
Schools provided by the listing agent
- Elementary: Wake - Pleasant Union
- Middle: Wake - West Millbrook
- High: Wake - Leesville Road
Source: Doorify MLS. This data may not be complete. We recommend contacting the local school district to confirm school assignments for this home.
Get a cash offer in 3 minutes
Find out how much your home could sell for in as little as 3 minutes with a no-obligation cash offer.
Estimated market value
$3,020,100

