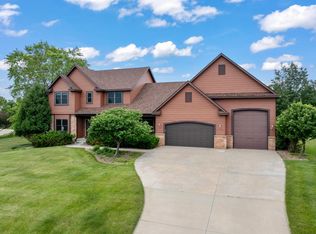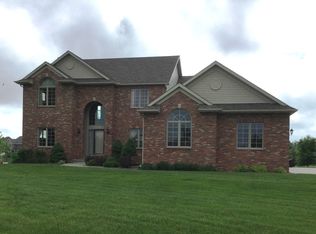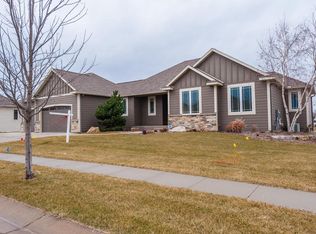Closed
$760,000
1608 Greystone Ln SW, Rochester, MN 55902
4beds
4,244sqft
Single Family Residence
Built in 2003
0.92 Acres Lot
$779,400 Zestimate®
$179/sqft
$4,085 Estimated rent
Home value
$779,400
$740,000 - $818,000
$4,085/mo
Zestimate® history
Loading...
Owner options
Explore your selling options
What's special
A truly exceptional home in one of Southwest Rochester’s most sought-after neighborhoods. Perched on a beautifully maintained, nearly one-acre lot, it sits directly adjacent to Greystone Park. This spacious 4-bedroom, 4-bath property features an open, light-filled layout with soaring ceilings and elegant arched doorways, creating a bright and welcoming atmosphere throughout. Enjoy the convenience of main-floor living with a generous primary suite and laundry all on one level. Upstairs, three additional bedrooms and one extra large bonus room provide flexible options for family, guests, or a home office. The finished basement offers even more space with a large family room perfect for relaxing, entertaining, or customizing to fit your lifestyle. Step out from the kitchen into a screened porch or onto a spacious deck, both overlooking the expansive, manicured lawn, complete with a lawn sprinkler system. An oversized garage and elegant circular driveway provide ample room for parking, storage, and hobbies. Set in a quiet, established neighborhood, this home offers the perfect blend of comfort, space, and versatility in an ideal setting.
Zillow last checked: 8 hours ago
Listing updated: February 25, 2026 at 02:23pm
Listed by:
Mary DaRos 507-358-0624,
Edina Realty, Inc.
Bought with:
Andrew T Atwood
Century 21 Atwood Rochester
Source: NorthstarMLS as distributed by MLS GRID,MLS#: 6744506
Facts & features
Interior
Bedrooms & bathrooms
- Bedrooms: 4
- Bathrooms: 4
- Full bathrooms: 2
- 3/4 bathrooms: 1
- 1/2 bathrooms: 1
Bathroom
- Description: 3/4 Basement,Bathroom Ensuite,Full Primary,Main Floor 1/2 Bath,Main Floor Full Bath,Upper Level Full Bath
Dining room
- Description: Breakfast Area,Eat In Kitchen,Separate/Formal Dining Room
Heating
- Forced Air
Cooling
- Central Air
Appliances
- Included: Central Vacuum, Dishwasher, Disposal, Dryer, Gas Water Heater, Microwave, Range, Refrigerator, Stainless Steel Appliance(s), Washer, Water Softener Owned
- Laundry: Main Level
Features
- Central Vacuum
- Basement: Daylight,Finished,Storage Space
- Number of fireplaces: 1
- Fireplace features: Living Room
Interior area
- Total structure area: 4,244
- Total interior livable area: 4,244 sqft
- Finished area above ground: 3,008
- Finished area below ground: 1,236
Property
Parking
- Total spaces: 3
- Parking features: Attached, Concrete, Garage, Garage Door Opener
- Attached garage spaces: 3
- Has uncovered spaces: Yes
Accessibility
- Accessibility features: None
Features
- Levels: Two
- Stories: 2
- Patio & porch: Deck, Porch, Screened
- Pool features: None
- Fencing: Invisible
Lot
- Size: 0.92 Acres
- Dimensions: 155 x 258
- Features: Irregular Lot
Details
- Foundation area: 2077
- Parcel number: 642212059374
- Zoning description: Residential-Single Family
Construction
Type & style
- Home type: SingleFamily
- Property subtype: Single Family Residence
Materials
- Roof: Age 8 Years or Less,Asphalt
Condition
- New construction: No
- Year built: 2003
Utilities & green energy
- Gas: Natural Gas
- Sewer: City Sewer/Connected
- Water: City Water/Connected
Community & neighborhood
Location
- Region: Rochester
- Subdivision: Greystone City
HOA & financial
HOA
- Has HOA: No
Other
Other facts
- Road surface type: Paved
Price history
| Date | Event | Price |
|---|---|---|
| 2/25/2026 | Sold | $760,000-6.2%$179/sqft |
Source: | ||
| 1/8/2026 | Pending sale | $810,000$191/sqft |
Source: | ||
| 11/4/2025 | Price change | $810,000-4.6%$191/sqft |
Source: | ||
| 7/11/2025 | Listed for sale | $849,000$200/sqft |
Source: | ||
Public tax history
| Year | Property taxes | Tax assessment |
|---|---|---|
| 2025 | $12,065 +10% | $831,500 +3.7% |
| 2024 | $10,966 | $801,500 -0.5% |
| 2023 | -- | $805,200 +10.5% |
Find assessor info on the county website
Neighborhood: 55902
Nearby schools
GreatSchools rating
- 7/10Bamber Valley Elementary SchoolGrades: PK-5Distance: 1.3 mi
- 4/10Willow Creek Middle SchoolGrades: 6-8Distance: 2.2 mi
- 9/10Mayo Senior High SchoolGrades: 8-12Distance: 2.7 mi
Schools provided by the listing agent
- Elementary: Bamber Valley
- Middle: Willow Creek
- High: Mayo
Source: NorthstarMLS as distributed by MLS GRID. This data may not be complete. We recommend contacting the local school district to confirm school assignments for this home.
Get a cash offer in 3 minutes
Find out how much your home could sell for in as little as 3 minutes with a no-obligation cash offer.
Estimated market value$779,400
Get a cash offer in 3 minutes
Find out how much your home could sell for in as little as 3 minutes with a no-obligation cash offer.
Estimated market value
$779,400


