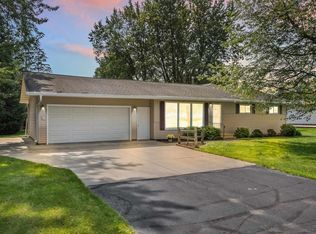Closed
$285,000
1608 HARLYN AVENUE, Rothschild, WI 54474
3beds
1,850sqft
Single Family Residence
Built in 1994
0.34 Acres Lot
$291,000 Zestimate®
$154/sqft
$2,051 Estimated rent
Home value
$291,000
$247,000 - $343,000
$2,051/mo
Zestimate® history
Loading...
Owner options
Explore your selling options
What's special
Attractive Ranch Home located in quiet & desirable Rothschild neighborhood. This 3-bedroom, 2.5 bath home features a great kitchen with snack bar, abundance of cabinetry & all appliances included! You will love the owner?s suite with walk-in closet & private bath. 2 more bedrooms & bath complete the main level. Lower level has large family/game room, bath, sauna & plenty of storage. Recent updates to include- newer A/C- 2022, hot water heater- 2020, updated flooring- 2014 & 2019, front windows- (living room & bedrooms)-2018, countertops- 2014, radon system, 200 amp electrical & storage shed. Enjoy grilling and entertaining on the deck overlooking the private, wooded fenced-in backyard. Quality & style are evident as you enter & tour this well-maintained home.
Zillow last checked: 8 hours ago
Listing updated: September 26, 2025 at 08:37am
Listed by:
LAURIE ALBEE Main:715-359-0521,
COLDWELL BANKER ACTION
Bought with:
Rise Real Estate Team
Source: WIREX MLS,MLS#: 22503576 Originating MLS: Central WI Board of REALTORS
Originating MLS: Central WI Board of REALTORS
Facts & features
Interior
Bedrooms & bathrooms
- Bedrooms: 3
- Bathrooms: 3
- Full bathrooms: 2
- 1/2 bathrooms: 1
- Main level bedrooms: 3
Primary bedroom
- Level: Main
- Area: 130
- Dimensions: 13 x 10
Bedroom 2
- Level: Main
- Area: 132
- Dimensions: 12 x 11
Bedroom 3
- Level: Main
- Area: 156
- Dimensions: 13 x 12
Family room
- Level: Lower
- Area: 432
- Dimensions: 24 x 18
Kitchen
- Level: Main
- Area: 140
- Dimensions: 14 x 10
Living room
- Level: Main
- Area: 216
- Dimensions: 18 x 12
Heating
- Natural Gas, Forced Air
Cooling
- Central Air
Appliances
- Included: Refrigerator, Range/Oven, Dishwasher, Microwave, Washer, Dryer
Features
- Ceiling Fan(s), Walk-In Closet(s), High Speed Internet
- Flooring: Carpet, Tile
- Basement: Partially Finished,Full,Sump Pump,Radon Mitigation System,Concrete
Interior area
- Total structure area: 1,850
- Total interior livable area: 1,850 sqft
- Finished area above ground: 1,300
- Finished area below ground: 550
Property
Parking
- Total spaces: 2
- Parking features: 2 Car, Attached, Garage Door Opener
- Attached garage spaces: 2
Features
- Levels: One
- Stories: 1
- Patio & porch: Deck
- Has spa: Yes
- Spa features: Sauna/Hot Tub
- Fencing: Fenced Yard
Lot
- Size: 0.34 Acres
- Dimensions: 100 x 149
Details
- Parcel number: 17628083031030
- Zoning: Residential
- Special conditions: Arms Length
Construction
Type & style
- Home type: SingleFamily
- Architectural style: Ranch
- Property subtype: Single Family Residence
Materials
- Vinyl Siding
- Roof: Shingle
Condition
- 21+ Years
- New construction: No
- Year built: 1994
Utilities & green energy
- Sewer: Public Sewer
- Water: Public
- Utilities for property: Cable Available
Community & neighborhood
Security
- Security features: Smoke Detector(s)
Location
- Region: Rothschild
- Municipality: Rothschild
Other
Other facts
- Listing terms: Arms Length Sale
Price history
| Date | Event | Price |
|---|---|---|
| 9/26/2025 | Sold | $285,000-3.4%$154/sqft |
Source: | ||
| 8/5/2025 | Contingent | $294,900$159/sqft |
Source: | ||
| 8/5/2025 | Listed for sale | $294,900$159/sqft |
Source: | ||
| 8/5/2025 | Contingent | $294,900$159/sqft |
Source: | ||
| 8/1/2025 | Listed for sale | $294,900$159/sqft |
Source: | ||
Public tax history
| Year | Property taxes | Tax assessment |
|---|---|---|
| 2024 | $3,151 -2.9% | $218,500 +36% |
| 2023 | $3,245 -0.1% | $160,700 |
| 2022 | $3,248 +6.2% | $160,700 |
Find assessor info on the county website
Neighborhood: 54474
Nearby schools
GreatSchools rating
- 3/10Rothschild Elementary SchoolGrades: PK-5Distance: 1.2 mi
- 9/10D C Everest Junior High SchoolGrades: 8-9Distance: 1.5 mi
- 6/10D C Everest High SchoolGrades: 10-12Distance: 1.4 mi
Schools provided by the listing agent
- Middle: D C Everest
- High: D C Everest
- District: D C Everest
Source: WIREX MLS. This data may not be complete. We recommend contacting the local school district to confirm school assignments for this home.

Get pre-qualified for a loan
At Zillow Home Loans, we can pre-qualify you in as little as 5 minutes with no impact to your credit score.An equal housing lender. NMLS #10287.
Sell for more on Zillow
Get a free Zillow Showcase℠ listing and you could sell for .
$291,000
2% more+ $5,820
With Zillow Showcase(estimated)
$296,820